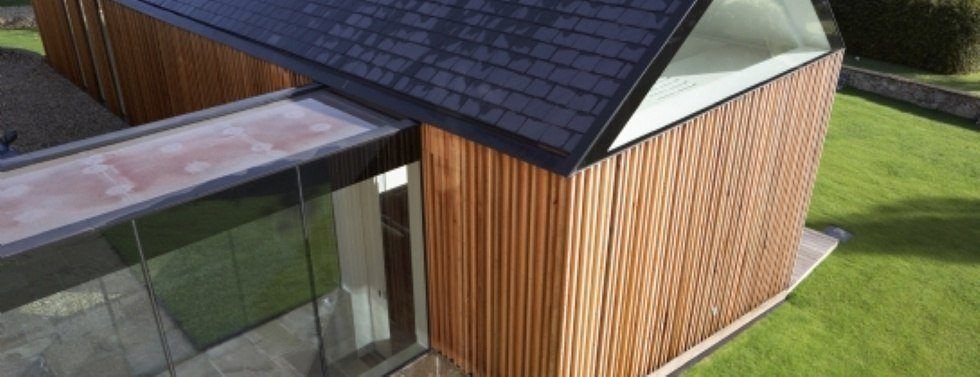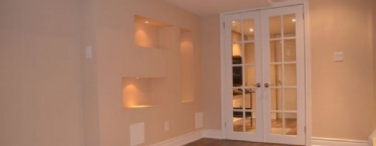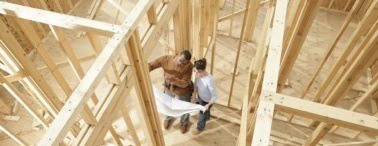
When planning for remodeling your home you may look at the project through many angles. In the old days they were fond of building dormers for the upstairs windows and “bump-outs†which extended main-floor rooms 2 or 3 feet. But in today's remodeling, unless the renovation is going up or down or sideways there's a good chance that it will be going off the side, front or back of the home.
A room addition off the main home is like building a brand-new small home. From the roof to the foundation the similarities are uncanny: trusses, walls, basement (or pad) and utilities. But what about changes in the main part of the house? Because unless the addition is the perfect size for a bedroom or living area there may be some structural changes that have to made in the home before the new space lives up to its promise.
The Load-Bearing Wall
In order to make a room in the main part of the home larger there is a good chance that a wall will have to be moved or taken out altogether. Even a 3-foot shift one way or the other can make a remarkable change in the ambiance and utility of the area. In the midst of a renovation moving a wall is not a huge job but it depends if the wall is part of the support system for the home.
A load-bearing wall is placed perpendicular to the roof trusses to provide a rest place for them between the outside walls. Just look up at your walls and you'll see that if they were taken out there would be a huge space for the trusses span. It would be like a gymnast suspending his or her body between two walls using just fingers and toes to hold on. Any extra load on the back will cause a great strain on the points of contact and a big load would cause the gymnast to falter. This works the same with a roof truss system. However, walls that go along the trusses are easy to take out and re-frame elsewhere.
To change out a load bearing wall there first has to be a replacement in which to transfer the weight. If the wall is being moved several feet then this new wall becomes the load-bearing support. Once it is framed solidly the old wall can then be removed.
If the wall is being completely removed then a beam or support system will have to be installed before the original wall is taken out. This beam would have to extend from the outside wall to the nearest load bearing wall, which could be another outside wall. Once this is in place then the original wall can be taken out. If the wall is no going to be replaced right away a temporary frame or several adjustable steel jackposts can be put in to take the weight.
Flooring
Adding a room or rooms means that the level of the floor should either match up in height or have a measured step to the new part. Many people prefer this because it gives a definite threshold to the new part of the home. It also makes matching the flooring from the old part to the new part unnecessary as the levels are different.
For the remodel which requires the new and old floorboards to be meet there are a few hurtles. The first is that there must be markers on the exterior wall to show the builders where the floor will join when the wall comes out. And the second part of this is that, in most cases, the old floor will have to be taken out and replaced when the new floor goes in the addition to maintain continuity. This is not necessary of the new addition is being joined to the house by a doorway.
If the homeowner has taken out a wall and wants to maintain the continuity of his or her wood floor then a wood flooring expert will best see how to “feather†in the new flooring. Usually what is done is that the flooring contractor will have the old floor right sanded right down to the bare wood. Then samples of new wood would be matched to it. To get an exact match sometimes the flooring will be given a light stain. Pieces of the old wood are taken up and the new wood is placed down in an alternating pattern so the break will not be noticed. The floors are finished.
Ceilings
The trend in ceilings is retro that means that almost anything goes. Many homeowners are taking advantage of the “tin ceiling†look and using either real painted metal or artificial panels that are painted with a metallic copper or tin look. This will easily help the ceiling make the transition from old to new. Stippling and other plaster alternatives will do just as nicely for less cost.
Posted by: TrustedPros





