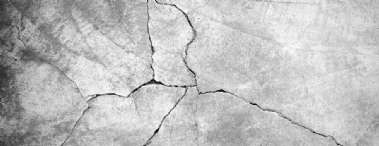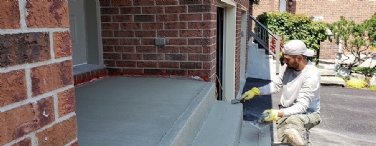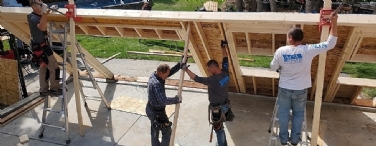
For most of the country winter is a harsh taskmaster, demanding a heavy commitment of nonrenewable resources for heat. In areas where electricity is generated in coal or oil-burning plants electric power is not only extremely expensive but is also a drain on fossil fuels and, along with heating oil, produces large amounts of greenhouse gases. One way to cut down on the use of these scarce commodities is to build homes in which require minimal heating and to seal them against heat loss.
Living in a home where there is heat loss affects the homeowner in both the bank account and in comfort. When a home is cold many people turn up the thermostat and brace for the high heating bill. Others consider the source and stuff more insulation into attics and walls. They also replace windows or re-caulk the old ones and other sources of air leaks in the home. But what about building an efficient home with a high R-value right from scratch?
Insulated Concrete Forms
One of the leaders in energy efficient homes is insulated concrete forms (ICF). These are stackable, polystyrene foam blocks - or panels constructed on site into forms- that are filled with cement to form the walls of the home. In other words the foam is the form - and it stays on as the home's insulation when the cement cures. The strength comes from steel reinforcing bars that are place in specially-made grooves in the plastic spacers. The plastic webbing provides an anchor for siding on the exterior and drywall inside.
ICF not only insulates, it provides a sound barrier that makes building near a highway or under a flight path for an airport a more reasonable idea. One more added feature about ICF homes is that they are known to withstand hurricanes, tornadoes and fires which makes the product a good risk for insurance companies and therefore in many areas you get a savings in insurance premiums.
Insulation Factor
A standard means test report by the Insulated Concrete Form Association states that four inches of polystyrene foam - 2 inches on each side of the cement wall - encasing 5 inches of concrete has a rating well above R-17. If the walls are made thicker - 6 - 8†- this value could go over R-20. Cement, by its very nature, has a high thermal mass meaning that it takes a long time to heat up or cool down. With the insulating factor of the foam sheathing this advantage is increased.
In standard wood-frame homes the settling of fiberglass insulation eventually makes way for small air leaks coming from the outside walls. These currents of air find their way into even the most airtight homes through fixtures and outlets. With a solid ICF wall there is none of this convection within wall as there are no cavities for it to get started. When you add up the advantages of high R-values, minimal air leakage and the high thermal mass this mean that ICF can give between 25% to 50% cut in energy consumption as compared with wood-framed homes. In addition, there is a huge saving in air conditioning costs.
The Process of Building with ICF
Building with insulated concrete forms starts much like any home - with the footings. Before the cement cures in the footings vertical rebar is placed in intervals of 2' in the center of the footing to hold the walls onto the footings. The second course of block interlocks with the block next to the footing to provide the start to the sold wall. It is at this point that corrections are made for any uneven parts of the footings to make sure the wall goes up square. Rebar is now placed horizontally into the plastic webbing and the end pieces ar overlapped for strength. Cement can be poured at the 8 foot level but this requires special bracing scaffolding and wood strapping for support. If pouring at 4 feet the walls can be supported with strapping and lumber. The cement is now poured and settled with a vibrating rod. Special rebar is placed above the windows and doors for extra support the window and doors. When the wall is finished trusses can be placed on top and anchored with special fittings. For a two story home there is wider block that is placed at the top of the first level to brace the second one.
The Cost
From the records of a Nova Scotia builder who specializes in ICF the cost of building a house with this system was 10-15% more than a standard 2X6 wood frame home. However, with triple-pane, low E glass windows and infloor hydronic radiant heat the heating costs for this home were around 30-40% of a similar stick-built home with forced-air ductwork. So with energy costs rising might take almost 10-12 years to recoup the added cost. Another test was performed with a heat pump and the energy cost dropped even further allowing the homeowner a 7-8 year pay-back. Of course this study does not take into account the expected resale price which is always higher for an energy-efficient home.
Posted by: TrustedPros





