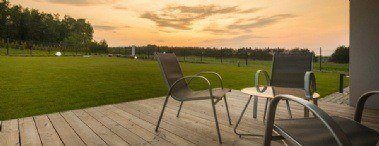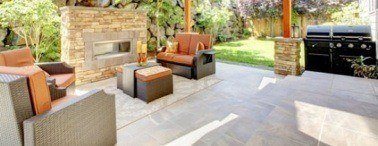
In Canada, a deck is more than just an extended living space, it defines a property. Not only that a deck can smooth out imperfections in the yard like large, immovable rocks or low areas transforming the yard from an unusable surface to one with recreational and entertainment value. The right deck can offer unparalleled views or give the utmost in privacy.
In its basic use a deck is a wooden platform built above ground and attached to the home. Most decks are enclosed with a railing for both privacy and safety and this enclosure can include built-in seating. Access to the deck can either be from the house and/or from exterior stairs. In addition, decks can be covered by a canopy or pergola to keep away the sun, rain and snow.
The Anatomy of a Deck
Planning for building a deck includes understanding the structure. Rather than just a flat surface - the one that you stand on - deck building relies on many layers to make the structure solid and safe. A solid bracing must support the deck and transfer the weight evenly to the ground. However, most of all it must live up to the expectations of the homeowner in both function and appearance.
1. Foundation: All deck structures have a foundation or footing. This provides a stable connection with the ground and the type of footing depends both on the soil make-up and the height of the deck. Most foundations are concrete piers made by pouring concrete into large cardboard tubes with steel or rocks as reinforcement. In cold regions of the country these piers should extend below the frost line. Many smaller decks can be built on concrete deck blocks as long as the area below has a good drainage field.
2. Posts: Almost all decks require support posts and these will determine the height of the deck. The most common posts are 4†x 4†pressure-treated timbers. They sit on the concrete piers and are mostly cut off at the level of the deck. In other cases they can act as support for the railing or another overhead structure. For larger decks that are high off the ground more bulk is needed and so 8†x 8†posts are used.
3. Beams: Depending on the size of the deck the beams are usually 2†X 10†pressure-treated spruce timbers that are attached to posts. They will transfer the weight of the deck to the posts and use the home as an anchor (ledger beams). In most cases ledger beams are attached to the side of the house with large lag bolts. In most cases these beams are doubled up for support.
4. Joists: To provide a stable attachment for the decking a series of joists is attached to the beams. Separated by 12†spaces the joists are nailed or screwed on their 2†edges.
5. Skirt: Just like the ends of roof rafters are covered up with a fascia board to maintain the look of the home the edges of deck joists are covered with boards to hide the ends of the deck joists. This maintains a continuity in the look of the home.
6. Decking: The surface of the deck is the connection between the deck users and the structure. The deck building materials will determine the longevity and maintenance of the deck surface but most homeowners will use 5/4 X 4†or 5/4 X 6†pressure-treated lumber. This product can be waterproofed or stained. Other products include:
Cedar - The natural oils protect this wood and keep it maintenance-free. No staining is required.
Composite - This decking is made from recycled plastic and ground-wood . It is molded and patterned into planks that look like real wood. It comes in many colours and is fastened to the joists in the same manner a wood planks. This decking is very long-lasting and maintenance-free but costs almost three-times more than pressure-treated wood
Vinyl - Just like vinyl siding vinyl decking is made from two types of material. The surface is made from a plastic that holds the colour ands repels ultra-violet trays while the main core is a dense vinyl for strength. This decking is great for around watery areas like pool or hot tubs.
Aluminum - Powder-coated aluminum planks are manufactured to look like wood and will virtually last a lifetime. They utilize an entirely different joist system that relies on bolts rather than screws. Many of these systems use concrete and metal supports but other systems are designed to be used with pressure-treated beams and joists which cuts down the cost of the deck.
Style
Most deck building plans will decide how the deck will be built and what materials will be used. Many upper decks on new homes are made from reinforced concrete supported by pillars while multi-tiered decks can use steel beams instead of pressure-treated lumber.
For more information on building the perfect deck consult our Contractor Directory for a deck specialist or simply post your project online and a deck contractor will contact you.
Posted by: TrustedPros





