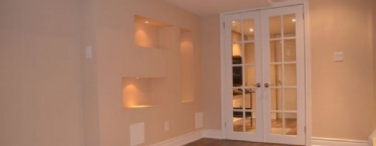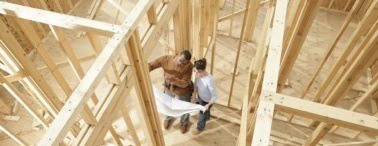
There are three main reasons why a homeowners will remodel a house. The first is because they are tired of the style; the second is because there is something wrong with the home; and, third, there is a need for space.
Style is the easiest to change because in most cases it just requires painting, redoing trim and installing some new surface areas. There is usually no structural change as there would be in adding space or replacing an entire roofing system. However, if style requires adding space by taking out walls then it becomes a job for a remodeling contractor.
Adding Space
There are many types of remodels in which the homeowner wants to acquire space. Usually, the addition requires changing the structure in one way or another and this means that planning becomes crucial. The building department in the area will want to see any plans that require both changes in the structure and how the home sits on the lot. For example, there may be strict covenants that will not allow for additions on the front or sides of the home. So it is prudent to check the rules with the local office.
Basement Remodel
Going into a finished basement and rearranging the structure is one of the easier remodels. The space is easy to get at and the family is not uprooted while the work is going on. In addition most of the utilities are close at hand and the only slightly-difficult part may be if the main sewer line is below grade. In this case any drainage would have to be helped with a pump.
Easier still is if the concrete walls are showing. Now the contractor can get a good look at the walls and see if any waterproofing needs to be done there. If the walls are finished a few test areas, usually in the corners, should be opened to see if there is any moisture. Once the basement is confirmed dry then the builds the area like he or she would a small house.
Garage Remodel
Another easy way to grab space in a home is to take over the garage space. In a typical two-car garage there is close to 400 square feet which is the size of most two-bedroom apartments. The bonus part is that the walls are finished and insulated and, in most cases, so is the ceiling. The electrical box is close at hand and the finished concrete floor makes a great base for infloor-heating. Unless the garage is already fixed for plumbing this might be a bit of a job as parts of the pad may have to be cut to fit in pipes.
If the garage is a semi-detached or separate entity then an apartment can be made upstairs. This option takes away the problem of not having garage space for the vehicles that comes with remodeling the garage space itself. In some cases there is already enough room, especially if dormers are added.
Room Addition
To add space onto the existing structure is like building a small house onto the original home and then putting in a portal to join the two. Unlike the garage and basement remodels this keeps all of the mess outside until it is finished. Then either a wall or door can be cut into the home to join the two.
Like building a home the addition would nee a foundation. This could be concrete pilings, a pad, a crawlspace or a basement. In many areas of Canada most people opt for a basement or crawlspace because it is easier to insulate the utilities underneath the floor and join them to the existing ones in the main structure. The electrical box may have to be upgraded but the plumbing usually fits in with that of the home. As stated before the placement of the addition has to be approved by the local building office.
Adding a Story
The most difficult operation to add space is to go up a story. The addition then becomes two difficult procedures. The first, is demolition because the whole roof structure has to be removed. Next comes the construction that usually includes the strengthening of the lower part to hold the new addition.
In remodels such as this one the occupants will have to move out. Not only is the noise and mess almost unbearable but there are safety concerns. In addition projects like these usually run past the expectations of the homeowner so that the family may be living with relatives or in an apartment for a long time. Building a new story is also very expensive and, do to unexpected complications, few contractors will give a firm bid.
Before making any plans to add room to a home it is best to check with a contractor to see how it can be accomplished. He or she will put a plan together and show the best way to tackle the job in the most economical manner. For information on room additions consult our Contractor Directory or simply match with contractors at www.trustedpros.ca.
Posted by: TrustedPros





