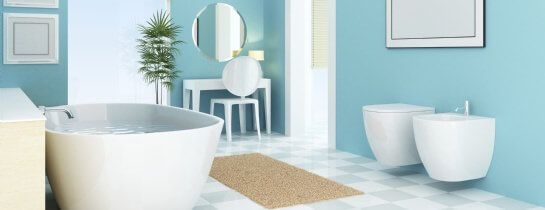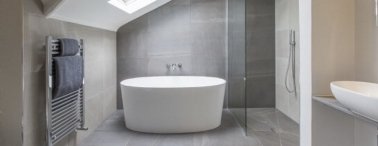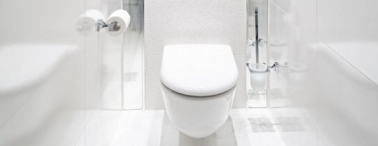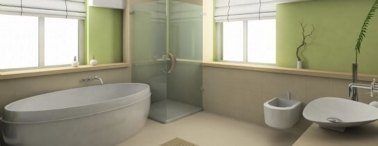
Bathroom is one of the most frequently used rooms in the house. Nothing impresses your guests like a sleek and tidy bathroom, because they can inspect it in detail in complete privacy. Bathrooms are frequently used to gauge the rest of the house when determining the property's value. Consequently, bathroom design is a high priority for many homeowners.
The 3 Basic Elements of Bathroom Design
Whether updating bathroom design with new fixtures or doing a tear-out and complete bathroom renovation, homeowners should consider three elements:
- Type
- Style
- Color
What Type is Right for You?
Three basic types of a bathroom are guest bathroom (or half bath), family, and master bath. A guest bathroom or powder room is designed for visitor use. They can be as small as 20 sq. ft. and normally have just a toilet and vanity. If a shower is included, more space is necessary and it is called a three-quarter bath.
A family bathroom requires more space, and is usually located close to the bedroom areas of the home. It is used by multiple family members, and usually contains larger amounts of storage space for linens, toiletries, supplies, etc.
A typical family bath would include at least one toilet and vanity sink, (some have multiples) and a tub and shower. Family bathrooms used by small children should have special safety features and be designed for easy adaptations as children grow. Fixtures and finishes should be low maintenance, with highly durable materials such as ceramic tile.
The master bathroom is usually quite large, with separated areas for features such as Jacuzzi tub, shower, sauna, partitioned toilet, multiple sinks, and even a dressing area. A master bathroom is usually only accessible from the master bedroom, serving as a private sanctuary for the homeowners.
Master bathrooms often feature custom cabinets, ceramic or exotic stone tile, and upper-end fixtures such as gilded bathroom faucets and inlaid counter-tops.
In determining bathroom type for a bathroom idea, give consideration to who will be using the bathroom and how often. Consider location, desired features, and perhaps, a universal bathroom design for handicap accessibility.
Style is a Preference
The second element to consider for bathroom remodeling or renovation is style. The bathroom is one of the most lived-in areas of the home, and should reflect the overall theme of the interior design. Some popular styles are American, English, Southwestern, Victorian, and Country.
Magazines, home shows, open houses, or consulting with a design professional are good ways to find a style that best suits your bathroom decorating idea.
Blend a Bathroom Design With Color
The final element tying everything together is color. This is usually influenced by the bathroom type and style selected. Again, the style and theme of the home should blend in with that of the bathroom design.
Children grow up; a bathroom design trend can quickly become outdated, so try to project how the bathroom will function in the future. A good option may be neutral colored fixtures and tile, for ease of updating color accents with paint, wallpaper, towels, and draperies.
Building Your Dream Bathroom
A bathroom renovation project requires a lot of planning and thought before deciding on a final plan. Many times a bathroom floor plan is determined not only by wants, but also by budget and space restrictions.
Sometimes you can take space from adjacent rooms or closets and re-use existing fixtures, shelving and lighting. A whole new look and feel can be accomplished by re-arranging fixtures and improving traffic flow.
 
You may want to keep a notebook for ideas; a bathroom designer can help you visualize usable space in new ways.
Once you have decided on a design, you will need a detailed floor plan on paper; including fixtures, plumbing, wiring, and HVAC connections, with all dimensions to scale. Moving existing plumbing such as drains and vents can add considerable cost and difficulty to the project. Compile a complete materials list, formulate a timetable, and determine what work, if any, you will complete yourself, and what work you will contract out.
Bathroom Design Codes and Standards
Consult with your local building inspector and provide copies of the plans for review, so you can get applicable building code approval, any building permits required, and final project approval. Once final project approval has been given and permits are issued, work can begin. The building inspector will inspect the work as it progresses to insure each phase is up to code requirements.
The following are basic bathroom design standards to keep in mind for your bathroom renovation plans:
- Provide ample floor space on both sides of a door; at least door width on the push side, and more than door width on the pull side
- Incorporate counter-tops and other surfaces with edges that are smoothed, clipped, or radiused
- Use only tempered or safety glass for all glass doors and partitions
- Shower doors should swing open into the bathroom, not the shower
- Showers and tubs should have safety rails and grab bars
- When possible, avoid steps around showers and tubs
- Faucets should be accessible from outside the tub or shower, and should include anti-scald devices
- Include access panels for all electrical, plumbing, and HVAC system connections
- Provide ample clearance from centerline of sinks to any sidewalls, 15†minimum
- Toilet enclosures should be at least 36†wide, and 66†deep; enclosure doors should sweep away from the toilet into the room
- Toilet tissue holders should be 26†above the floor, and located towards the front of the toilet
- Total window area should equal to at least 10% of floor space
- All activity centers should be illuminated with both ambient and task lighting
By keeping in mind the three elements of bathroom design and keeping these standards in mind for your bathroom renovation design plans, you will enjoy your new bathroom for years to come. Many aspects of a complete bathroom remodeling or renovation project will require the services of a builder contractor, or specialty contractor handymen such as a bathroom cabinet contractor.
Homeowners can list their renovation project online absolutely free, with no obligation. Start receiving competitive bids from reliable contractors or bathroom design professionals in your area today. And watch your dream bathroom become a reality!
Posted by: TrustedPros





