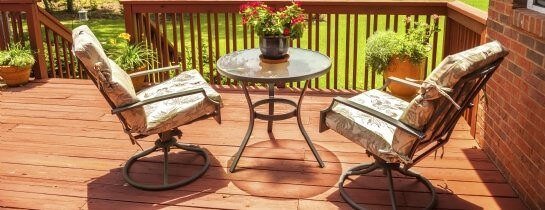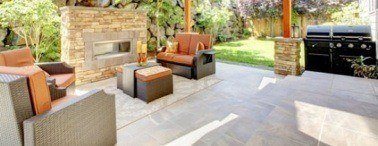
Extra Living Space - Outside the Home!
The addition of an outdoor deck has rapidly become a popular way to enhance both the functionality and aesthetic appearance of a home and surrounding yard. Building a wood deck increases usable living space at a much lower cost per square foot than building a standard construction addition to the home.
A variety of lumber types may be used in constructing your wood deck design. Ranging from standard framing lumber to breathtaking redwood or cedar, to new man-made deck board materials. Redwood and cedar are the most coveted choice in deck lumber, but are becoming scarce and command premium price per board foot.
Standard framing lumber may used for deck building, but requires extra time and expense for frequent treatments required; staining and waterproofing. Man-made deck board is higher priced, but requires no deck stain or maintenance, and is impervious to weathering. Making it well worth the initial investment.
Decide on a Plan
The first step in building your new deck is deciding on a deck plan to fit both your needs and budget. Consider what the deck's primarily purpose will be; large family gatherings, entertaining, or for additional outdoor family use. A large deck design may be best for gatherings or entertaining, while a smaller, more modest design may be adequate for family purposes.
Patio deck design provides a level platform only several inches off the ground, whereas balcony-style decks can be anywhere from several feet above the ground to a second-story level platform. A custom outdoor deck may be a simple single platform design, or a more complex composite deck design featuring multiple-level platforms and features.
Deck placement is another important consideration; accessibility and privacy are key considerations. Of course, it is always desirable to incorporate the addition of a deck on whichever side of the home affords the best or most scenic view. Many times a breathtaking vista or scenery near the home is utilized when deciding upon deck location; to obtain the best view.
Footings, Grade, and Drainage
Once you are ready with your plan, the ground beneath the deck must checked for grade and proper drainage. It is best to leave the ground as undisturbed as possible when installing the footings, to minimize any settling later on. However, any changes necessary to insure water drains away from the house must be made first.
Footings can be added using several methods. One common method is cardboard tubing, which is set into a hole dug into the ground, then filled with concrete with an anchor. Pre-cast footings can be purchased for use with 4x4 posts, and simply set into the ground. Accurate measuring and placement is necessary, so that footings are in the correct position.
The Frame, Joists, and Support Posts
To attach the deck to the house, a “ledger†board must first be installed to the side of the house. It is important to not remove siding, as this may cause water leakage. A flat surface is necessary; utilizing cedar shims will help accomplish this.
The ledger board must be securely attached to the house with lag bolts into the framing members. It is also a good idea to include flashing between the ledger board and the structure. The concept is that a “box†frame is constructed to form the perimeter of the deck, with the ledger board being the side of the box attached to the house.
The box is supported by posts, usually 4X4 pressure-treated lumber (which helps resist moisture and insects). The support posts should be spaced 8-feet or less. For instance, an 8 X 8 foot deck would have two posts, one at each outside corner. A 16 X 16 foot deck would have 6 posts; 5 around the perimeter spaced 8-feet apart, and then another added in the middle later.
If you plan a deck with composite or varied levels, think of your design in 8X8 foot sections. Incorporate each section with its own box frame and joists; integrated into the plan, utilizing existing posts and any additional posts required to support them.
Perimeter posts must be installed first, and then attached to footings. Any posts falling in the middle of the platform are not installed until the box frame is complete with joists. They are then attached to footings and bolted to joists in proximity.
A minimum joist size of 2X8 is recommended by most local building codes; the lumber used for the box sides should be at least the size of the joists. If you are planning a hot tub deck design, you may want to consider 2X10 or 2X12 for added support.
Joist spacing is recommended at the standard 16-inches on center, using metal joist hangers to span them from the ledger board to the box frame. Perimeter posts should be long enough after trimming to support deck railings at the proper height required by your local building code.
Before adding the decking, any framing necessary for deck railing or other features which penetrate the deck should first be completed. Stairs may be added at this time, or once decking is complete.
If you want to build a deck addition to your home, but lack the time or ability to complete all or just some of the work yourself, find just the right local contractor in your area to help out. TrustedPros.ca provides reliable contractor resources in your province or community.
Posted by: TrustedPros





