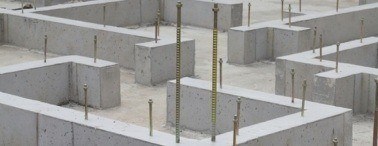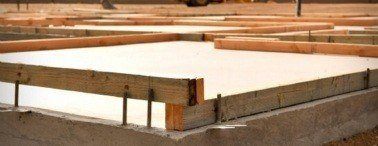
Many of the early settlers used to make home foundations out of flat rocks stacked in the ground. This structure was supported by the ground and the space was then used for a root cellar. The home was then built on top of this where it had a great amount of stability. In some northeastern towns there are still homes and even buildings with this type of a foundation although, in many case, the basement walls have been supported with mortar or concrete.
Foundations made a great leap forward with the introduction of concrete. Now the walls could be made from this hard substance and was a lesser chance of movement or water seepage. Today a foundation contractor not only excavates the land and creates the foundation but also repairs ones that have fallen into hard times because of ground shifting or other causes.
Making a Foundation
Surveying: Before any excavating for a house foundation can be started there has to be clear title for the property. After the bank and title company have worked things out on their end the general contractor and surveyor decide the position of the home on the lot according to local codes and building conditions. For example, some lots have low, wet areas or they may be a very large boulder that cannot be moved inexpensively. In addition they have to follow the codes which, in many localities, demand that the home be 30 feet from the plot line. The surveyor will then stake out the “footprint†of the home meaning that where he or she puts the flags will determine the position of the home's footings.
Excavating: The next step is to have the land leveled, taking care to leave some trees to enhance the look of the property. Trees take years to grow back again and new, mature trees are very expensive. The excavating company may have both a bulldozer and front-end loader to do the job. The bulldozer will come in and level out the plot, taking are not to hit the trees or drive over their root systems. This would defeat the purpose of saving them in the first place. Most, if not all, of the earth will be saved for backfill or level out low spots on the property. Special care will be taken to make sure that there is a packed ramp for the concrete trucks to get into the lot and there will usually be a sump hole dug to collect rainwater. This is easily drained with a pump and hose. Now the furrows are dug out to place the footings.
Footings: When the foundation contractor begins the surveyors' stakes will have been taken during the excavating process so setback stakes, denoting the edge of the property, will be used to find the position of the footing forms. A footing provides a platform or “foot†to set the foundation walls. Once the forms are set they are inspected to see if they are in the right position and on solid ground. They may require drainage tile to place between the forms to equalize the ground water. Reinforced steel will be tied, horizontally, for strength and vertically, to tie into the foundation walls. The concrete is poured and, before it sets, a “V†indentation about 2†deep will be made the whole length of the footing as an extra place for the foundation wall to grab onto.
Foundation: The foundation contractor can use many types of materials for the walls such as concrete, insulated concrete forms, concrete blocks or even pressure-treated wood. For a concrete wall system, which is the most popular, wood forms are set up as high as the basement walls. If the foundation is to be slab-on grade the forms will be placed around the perimeter of the footings. Other consideration will have to be made as to utility conduit, drains and radiant in-floor heating as well. For basement walls the forms are strapped together with steel clips and then rebar is wired to these clips. When the concrete has cured the forms are taken off by snapping off the ends of the clips.
Waterproofing: Concrete foundations are very porous and they can sometimes act as a sponge if there is moisture in the ground. It is for this purpose that the walls are waterproofed. Most treatments are a petroleum-based, rubber cement that is sprayed onto the outside walls. This seals them. At this point in the process foam insulation can also be applied rather than framing the inside walls later on when the home is built. Some foundation contractors will use a rubberized membrane that will extend from above ground level to below the footings. This will completely seal off any moisture portal. Next a perforated drain tile is placed around the footer with the drain end extending below the footer into a civic sewer or to the drainage area.
Backfilling: It is important for an excavator operator to use crushed rock or gravel around the footings and up the walls of the foundation to allow any water that seeps in to drip down to the drain tile. Then earth is used until the level of the landscaping is reached.
To find a foundation contractor look in our Contractor Directory or post your job online at www.trustedpros.ca and you will be contacted by a qualified professional.
Posted by: TrustedPros




