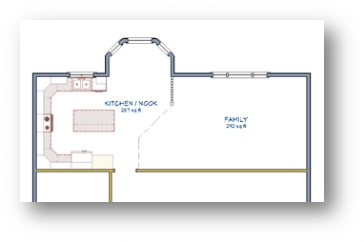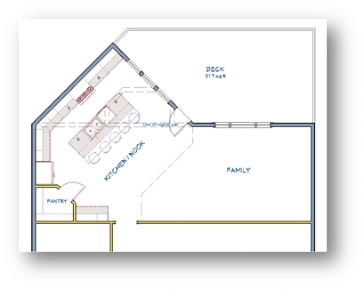Ballpark for home bump out cost
 12/17/2020 at 11:30:25 PM
12/17/2020 at 11:30:25 PM
Hello,
We live in a detached home in Caledon East which sits on a lot of 70 x 214. We have a walk out basement. The rear of the house has the kitchen and adjacent dining room. The exterior wall has a concrete patio which runs the length of the home and is approximately 7 feet deep.
We were looking to bump out the current kitchen wall to the edge of the concrete patio and run it half way down the length of the home [approximately 15 feet or so] to enlargen the kitchen and add more functionable space and island.
Pending on the cost, we were also looking to extend our master ensuite which sits directly on top of this area.
From my research my understanding was that a bump out is generally the more cost effective route for projects like this as opposed to a complete addition. Would you be able to provide a general estimate for a project like this [ie: bump out and remodel of the larger kitchen and bump out for the second floor and remodel of new bathroom]
Let me know if you need more info to assist with providing an estimate.
Thank you very much!
 12/18/2020 at 10:17:53 AM
12/18/2020 at 10:17:53 AM
Hi Julie,
We hope you find this discussion forum helpful.
If you wish to hire a contractor for your project, may we recommend submitting your post in the "Get Free Estimates" section of our website, by following this link: https://trustedpros.ca/post We will locate top-rated contractors that specialize in the services you require.
Kind regards,
TrustedPros Inc.
support@trustedpros.ca
 12/18/2020 at 3:09:19 PM
12/18/2020 at 3:09:19 PM
We are located in Calgary Alberta, so any costing data that I could add will most likely not apply to the Caledon area. However, the main cost for doing a bump-out that can get a bit out of control are the foundation, wall finishes, and roof finishes, as these are the toughest to"match-up" to existing finishes. Where in some cases you may need to redo the whole entire side of a home, or possibly the entire exterior of the home to blend everything in. These three main factors can have a huge spread in cost that would all need to be blended into the bump-out cost. Of course the interior finishes will also play into the cost equation, for example adding a lower end kitchen vs higher end kitchen.
The foundation cost can be softened by using engineered screw piles, instead of a full foundation, however care must be taken in adding an extra sub-dropped floor under the main addition floor structure to create an added air space between the insulation and the sub-floor. Mechanical runs can also be an issue, where good planning can help soften these costs.
The other mian cost to look at is "structural cost" meaning how do you hold up the existing structure, such as roof or floor over, where you want an exterior wall removed. This is where you need a good designer and engineer to look at the project, in most cases the use of properly installed LVL beams can solve this issue.
The example bump-out renovation indicated below is one of our most popular kitchen bump-out plans, it helps solve a bunch of cost issues, first, the diagonal design allows for all addition walls to tie-in without having to directly blend exterior materials into each other, and gives a clean termination point, second the entire bump-out can be supported by a single engineered screw-pile at the outside corner, with everything else tied back to the main home foundation. Third, this plan adds a great deal of added open space without actually adding that much more sq. footage!
Good Luck with your project
Greg Genereux CEO Landen Development


 12/22/2020 at 7:01:27 PM
12/22/2020 at 7:01:27 PM
Hi,
Reading your work description you FIRST need city permit and for that you need drawings with stamp, HVAC calculations, engineering drawings, if your property is in conservation area you will need contour survey.
After the drawings are prepared any contractor can give you proper quote. Your job is starting form 150K as you have one kitchen and a washroom and both of these items are costly in house when you break down to sft. price.
Thanks
Nick
Search the TrustedPros directory and discover the best contractors in your area.
Find your home service pro

