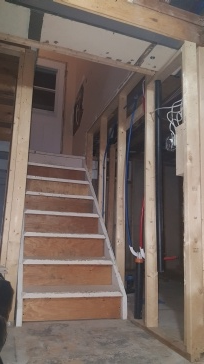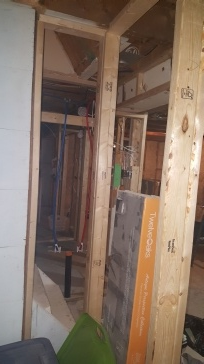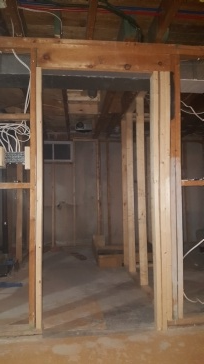Basement apartment question, legalizing
 2/23/2018 at 9:08:29 AM
2/23/2018 at 9:08:29 AM
I have a 1962 bungalow in the City of Pickering. I am considering legalizing the home as a two unit. I have a site survey out for a 200a service. The basement living space will be less than main floor area. I will put a stackable washer/dryer on the main floor and have another laundry in the basement (existing). I have a side entry stairwell which does NOT enter through either unit, consider the stairwell as a common space. I understand this may qualify as a means of egress, regardless, I will be putting an egress window in the basement along one elevation which is just over 4' from the property line.
My ceiling height from concrete substrate to floor joist underside is 84.5". The issue I have is under the ductwork and bearing wall openings.
If you can imagine these old bungalows, 48' length front to back, with a 2"x4" bearing wall right down the center. There are a few openings in the wall with double 2"x4" top plate and 2-ply 2"x6" header. The main truck line also follows along beside this bearing wall and suspends down from floor joists about 8"-9".
My issue is this: For the openings in the bearing wall and main trunk line of HVAC, I have ceiling clearance of 6'3". One of these openings is right at the bottom of the common stairwell into the basement.
I have been inquiring with a local Engineer and haven't yet received any feedback, nor has the building dept returned my calls. I will not consider doing any serious basement slab lowering (underpinning) as the cost far outweighs the return.
Anyone have any feedback, experience, suggestions on how to resolve this? I am in need of the extra income otherwise I will be put in a position in which I must sell the house.
Thank you
 2/23/2018 at 9:12:49 AM
2/23/2018 at 9:12:49 AM
I have attached a few photos for reference.



 2/23/2018 at 10:13:26 AM
2/23/2018 at 10:13:26 AM
Hi Matt,
I recommend you call a reputable HVAC company first and foremost and get a drawing and specs 4 custom duct work to make it as narrow as possible to keep maximum height. I also recommend you going into your local city hall for municipality with your plan from the HVAC and get their input they are there to help you since you are going with illegal basement Suite.
Good luck wish you the best.
Jeff
 2/23/2018 at 10:24:13 AM
2/23/2018 at 10:24:13 AM
Hey Matt,
Definitely quite a few things standing as obstacles for you to increase headroom there. I'm not sure what your local codes require to qualify as a second suite, but if that house was in Alberta, given the limited knowledge I have regarding your situation, if the reason for the second suite was to increase income, it would be cost prohibitive. The cost would far outweigh any costs incurred to get it legal.
Perhaps someone closer by can give you better advice, but that's my 2 cents.
 2/23/2018 at 10:28:19 AM
2/23/2018 at 10:28:19 AM
Thank you.
I am certain I can have HVAC drawings done with custom ductwork; however, it is the bearing wall head clearance for door openings that is a concern. My understanding here in Ontario that minimum 6'5" is required for bulkheads or openings.
 2/23/2018 at 10:28:26 AM
2/23/2018 at 10:28:26 AM
Thank you.
I am certain I can have HVAC drawings done with custom ductwork; however, it is the bearing wall head clearance for door openings that is a concern. My understanding here in Ontario that minimum 6'5" is required for bulkheads or openings.
 2/23/2018 at 3:03:19 PM
2/23/2018 at 3:03:19 PM
You could put a flush mount steel beam up the center of the house eliminating the wall all together. Then have custom duct work done to gain headroom space.
 2/23/2018 at 4:57:58 PM
2/23/2018 at 4:57:58 PM
Colin, that is a great idea. I will look into this. I'd rather not flush mount the entire basement if not required. I will ask the Engineer if a detail can be made for flush beam openings.
I can handle that work myself, the steel would have to be subcontracted out.
 2/23/2018 at 6:38:17 PM
2/23/2018 at 6:38:17 PM
nbcode requires 7'-6" however you must contact the inspector on duty to clear the issues that you face. go no further than framing . once that is passed occupancy wont or shouldn't be held up. bulkheads although lower in general should be o k unless they happen to be in a passage way. stay away from engineers as they are costly and will only give you a plan to raise your home. costing even more. if you have to spend a day at city hall....do it. get everything in writing and record all interactions. nobody will return your calls. you need to get in their face. good luck with everything
 2/24/2018 at 11:42:31 AM
2/24/2018 at 11:42:31 AM
Thank you Earl. Here in Ontario, it appears that for a legal basement apartment the ceiling height must be 6'11" (not 100% certain but right around this) with the exception of bulkheads/obstructions which must be 6'5". My problem is all my doorways through the bearing wall and egress to stairwell are 6'3" with no finishes.
I am in the industry (office estimator) in the restoration construction industry and have some allies. One being a structural Engineer, who is aiding me in getting plans drafted and giving me a detail for the flushmount beams. Will be in contact with HVAC design firm to get this main trunk line shrunk by a few inches.
Hopefully this will resolve the issue I am facing.
 6/7/2021 at 8:18:40 PM
6/7/2021 at 8:18:40 PM
Hoping there's a chance that Matt will see this reply after a few years.
I am in almost the exact same scenario: I have a 1962 semi-detached in Pickering, that I would like to turn the basement into a rental unit. The major difference for me is that the centre support for the main level joists was already built with a steel I-beam. The height from the bare floor to the underside of the beam is a fraction over 6'5".
The Code lists the minimum height to be 1.95m (6ft, 4.75in), so I have less than a half-inch to spare. By the time I add even the thinnest wallboard for the beam and some flooring, it seems certain that the height will not be to the standard, but just barely.
What was your experience with building inspection in Pickering? Do you know if being out of spec by one or two millimetres would be forgiven? (The building department is understandably reluctant to answer this question, since they don't want to admit to anything.) If you see this, I'd appreciate it if you relayed your experience. Thanks.
Search the TrustedPros directory and discover the best contractors in your area.
Find your home service pro

