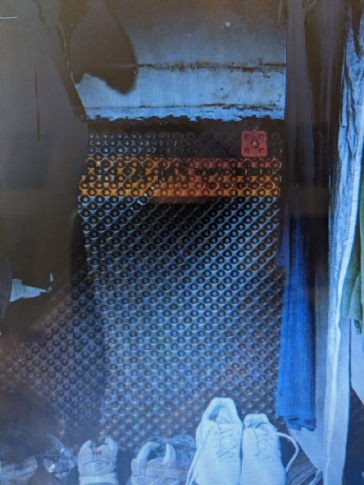Basement Insulation Frustration.
 11/18/2020 at 6:52:38 PM
11/18/2020 at 6:52:38 PM
I'm so frustrated. I have been going through posts and cannot find an answer, How do I insulate a basement that is half below grade and half above? Rigid foam goes where and Vapor barrier goes where? I live in Windsor,On
 11/18/2020 at 8:44:26 PM
11/18/2020 at 8:44:26 PM
Good evening,
Are you only using rigid foam or are you planning on using batt insulation also?
Thanks
Ryan.
 11/18/2020 at 8:55:48 PM
11/18/2020 at 8:55:48 PM
Very simple:
First vapor barrier on the outside walls ,framing 2x6 outside walls ,install R20 or R22 insulation then 6 mm poly then drywall ,never use spray foam insulation (roomers are that in enclosed area produces fumes that can cause a cancer I neve use spray foam.
Steve
 11/18/2020 at 10:14:35 PM
11/18/2020 at 10:14:35 PM
Theres multiple different ways depending on what your using the space for. If your planning on just insulating and not finishing the basement your best bet is to just use an r20 foundation wrap from the ground up that is already equipped with vapor barrier. If you are finishing the basement I first put house wrap from ceiling to floor leaving about 10inchs on the ground, then I lay my dimple wrap on the floor(tuck tape the seams) then cover with 5/8 tounge and Grove plywood, then I frame the basement with 2x4s on 16" centers leaving approx 2" gap from foundation walls to leave room for r20-r22, then insulate with r20 pink insulation, I use acoustic seal on top and bottom plate, then I install the vapor barrier and tuck tape my seams.
I hope this helps
 11/18/2020 at 10:46:48 PM
11/18/2020 at 10:46:48 PM
Sounds like you want to use rigid insulation which is what I did in my basement to start (2"). It can be adhered with foam board adhesive to the existing foundation membrane. Tape joints between panels with Tuck tape (blue preferred), frame 2 x 4 walls (I prefer 24" centers), then recommend R-14 (Roxul) insulation then 6 mil vapor barrier (your municipality may accept no poly as the rigid insulation can satisfactorily acts as both air and vapor barriers)
If this is a new home you will need to comply with the new energy Codes which requires the overall assembly (framing included) be minimum R-20. Your local authority should be happy to respond to your technical questions assuming a building permit is in place.
 11/18/2020 at 10:48:02 PM
11/18/2020 at 10:48:02 PM
code is all exterior walls must be R22 below or above grade, the same application is used for both. 2x6 studs leave 1" of wall for proper air flow
Concrete wall ,1" air gap 2x6 stud filled with R@@ insulation, poly on studs then drywall
 11/18/2020 at 11:05:16 PM
11/18/2020 at 11:05:16 PM
Hi,
Glue the blue ridged foam sheets to the foundation walls. Then use blue tuck tape on all seams. Including where it meets the lumber at the top. Then frame the exterior walls leaving a space of 1" to 1 1/2" between the exterior face and the ridged foam. Be sure to lay a soft foam roll under all the base plates of interior and exterior walls. They can then be ram seated into the floor. After running all electrical and plumbing you can now add batt insulation in the walls. Be sure to leave a little gap between the ridged foam and the batt insulation. The ridged foam is the vapor barrier. And with this combination you will also have great insulation value in the exterior walls.
Hope this helps,
James
 11/19/2020 at 9:23:30 AM
11/19/2020 at 9:23:30 AM
Do I just glue the rigid insulation to this? It's on the interior block wall. Sorry I put in a pic??? It's waterprrof membrane on the interior block wall with a French Drain.

 11/19/2020 at 3:13:23 PM
11/19/2020 at 3:13:23 PM
Jennifer, It doesn't matter where you live (in Canada) or whether the basement is totally below ground level or half and half. I am assuming the foundation is concrete. The insulation should cover the entire height of the wall and vapour barrier on the warm side of the insulation (inside). There should also be a space between the concrete wall and the wood framing, of about an inch, to allow for some circulation of the dampness from the concrete. Solid or batt insulation is a matter of preference. Just make sure it has the proper R value.
Search the TrustedPros directory and discover the best contractors in your area.
Find your home service pro

