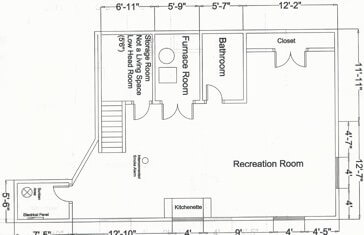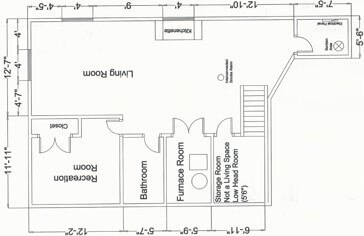Can I have a basement bedroom without a window in Hamilton?
 12/29/2014 at 7:32:06 PM
12/29/2014 at 7:32:06 PM
I need to build a room as part of getting my basement finished. On one side the code doesn't allow the window to be built (distance from the border is less than 4') and the other side has HVAC ducts & gas line going, plus it is under the patio door opening to the backyard. In short, it is not possible to have a window in this room.
That said, there are three existing windows (48" x 24") outside the proposed room. As per my understanding the purpose of egress window is three fold i.e (a) fire exit, (b) ventilation and (c) lighting. Again as per my understanding through Google, as long as there is one window in the entire basement it would address the fire exit purpose, similarly the HVAC (mechanical means) would address the ventilation requirement.
How can I have the room built without violating the building code?
The room size is approximately 12' x 11'. The room will have a closet as well. If the room is declared as storage room, would it still require a window?
 12/29/2014 at 9:09:07 PM
12/29/2014 at 9:09:07 PM
The required window for each bedroom is an Ontario building code requirement that is no different for Hamilton then any other city in Ontario. You can call it a storage room which is what people do to get around the requirement. The window is required for natural light as much as for secondary ventilation.
 12/30/2014 at 10:52:09 AM
12/30/2014 at 10:52:09 AM
Good Morning,
To pass code the following are required;
Bedroom: there must be one window in room at all times.
Storage room: you are not required to have a window in the storage room, the basement must have a one window in order to pass.
Thank you,
Brock Simpson
 12/30/2014 at 10:55:42 AM
12/30/2014 at 10:55:42 AM
Suzzane & Brock,
Thanks a lot for the prompt response!
Nadeem
 12/30/2014 at 1:49:41 PM
12/30/2014 at 1:49:41 PM
A bedroom must have a window so that emergency response people can get in if there is a fire, as much as it is a point of escape for an occupant. It is code in Alberta as well. In order for a room to be considered a bedroom it must also have a closet. The storage/office space is a work around, however, if you are pulling permits you will need to label the areas with intended use in order to get occupancy approval. That being said, I have a bedroom in my basement that was constructed by a previous owner and it is considered "legal" because at time of construction no window was required.
 12/30/2014 at 1:59:06 PM
12/30/2014 at 1:59:06 PM
Thanks Nathan!
I knew about the fact that Storeroom doesn't require a window but I wasn't aware that even an office doesn't require a window.
Nadeem
 12/31/2014 at 11:17:53 AM
12/31/2014 at 11:17:53 AM
Trying not to sound like a jerk here... but I find it interesting that some people on this site are suggesting ways to skirt around the applicable codes.
Clearly the OP was looking at trying to have a legal basement bedroom (I commend them for asking the question); so not sure why people have not suggested any of the following:
Reconsider your floor plan to accommodate the window;
Rework the gas line a duct work;
Apply for a variance to the code to install the window; or
Consider not having a bedroom there at all.
The main reason for having these (and other) codes is for the safety of the occupants and the people that come into their home to help them; such as firefighters, ambulance attendants, healthcare workers, etc. It also affects the safety of the neighbourhood so that there is good fire separation between dwellings, structural soundness to prevent collapse and damage to other homes and infrastructure, safety on entrance and egress, etc.
A typical homeowner may not be aware to the bigger issue(s) that relate around permits, inspections, codes, etc.; as professionals in our craft we owe it to our clients to ensure that we provide good advice al be it not necessarily to the clients liking. I don t think that advising the OP to simply call it an office or storage room when clearly it is intended as a bedroom is sound or professional advice.
To Nadeem, if this space is truly intended as a bedroom, I encourage you to consider other options before you hide the fact that a space called an office or storage room is really intended as a sleeping space. While it may get you the intended result, it will lack the necessary safety requirements such as the proper size window for adequate egress, AFCI circuit for receptacles, smoke / carbon detectors, proper / adequate ventilations, etc.
I am sure my opinion will not be popular, but I believe that we owe it to our clients and our craft to provide sound and legal options instead of ways to skirt around or use loopholes in what for many is people's most valuable investment and can impinge on the safety of their family or their neighbourhood.
Cheers
John
John Kuehnl-Cadwell
Master Electrician
Datawise Solutions Inc
 12/31/2014 at 12:11:41 PM
12/31/2014 at 12:11:41 PM
Thanks John for such a detailed response.
I have some comments on your suggestions:
Reconsider your floor plan to accommodate the window;
The rough-in for kitchenette and bathroom is already there, I did invite a number of contractors and all of them suggested the same location for the room as any other location totally destroys the layout.
Rework the gas line a duct work;
Reworking the gas line wouldn't help as there is a patio door above one side.
Apply for a variance to the code to install the window; or
Already checked with the city, the code doesn't allow for variance.
Consider not having a bedroom there at all.
I haven't ruled it out, just wanted to have as much feedback as possible and then take the final decision.
Response to you other very important concern:
"Necessary safety requirements such as the proper size window for adequate egress, AFCI circuit for receptacles, smoke / carbon detectors, proper / adequate ventilation, etc."
Like I mentioned egress is not an issue as there are three existing (48" x 24") windows, similarly HVAC vent is there to account for required ventilation. We will have a smoke detector there as well. The only thing which needs to be addressed is natural lighting, we will discuss with City if this can be addressed by providing a window between the room and the living room.
Lastly you mentioned "AFCI circuit for receptacles", I do not have adequate knowledge on it, will definitely check with the contractor before taking final decision.
Again thanks a lot for your inputs.
 1/5/2015 at 12:34:14 PM
1/5/2015 at 12:34:14 PM
Hi Nadeem,
The code require a 4 foot gap to the property line for an Egress window.
However for "natural day light" window i think you do not need that gap.
The intention of the gap is to make sure that if you escape you do not step on the next property. You may want to clear this point with your municipality.
Hope this can help,
Harry C.
 1/5/2015 at 12:50:05 PM
1/5/2015 at 12:50:05 PM
Thanks Harry.
The code require a 4 foot gap to the property line for an Egress window, it applies for "natural day light" as well.
Moreover the Storeroom also require a window, we went to the City and were told that Window is required as per code 9.7.2.3 for all rooms except for recreation room.
The only option left is not to make the room as suggested by John (DATAWISE).
We will update the layout by removing the room.
 1/5/2015 at 2:24:04 PM
1/5/2015 at 2:24:04 PM
Hello Nadeem,
I agree with John, doing it the right way is always preferred. When designing a basement one of the first things I look for is the constraints. If we're adding a separate entrance I like to review the exterior before even entering the home. In the case of an Egress Window it doesn't have to be in the bedroom but you'll likely require a window opening that is at least 2.5% of the square footage of the room. The room is about 120 Sq for you'll need about 3.6sq which is almost the size of an egress. Depending on the age of the home the percentage could double to 5% making it a 7 square foot opening.
Thanks for Posting!
Guy Solomon
General Manager
Penguin Basements Ltd.
 1/5/2015 at 3:53:32 PM
1/5/2015 at 3:53:32 PM
Hi Guy,
I have uploaded both the layouts (without room and with room but without window). The original layout can be viewed at the following URL.
http://www.newinhomes.com/ontario/hamilton-development-2201/floorplans-21089.html
The house is 3.5 years old.
Thanks,
Nadeem


 1/6/2023 at 12:46:23 AM
1/6/2023 at 12:46:23 AM
Reply to Nathan from Sawchuk Construction Inc. in Grande Prairie: When did the Fire Code change. The house I have bought was built in 1980 and has a basement bedroom without egress window. Is it "legal"?
Search the TrustedPros directory and discover the best contractors in your area.
Find your home service pro

