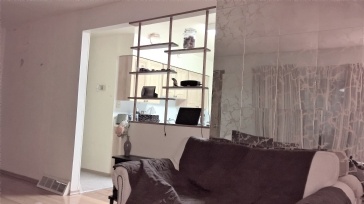Cost to assess wall and hopefully expand view/'window' space between kitchen & living room
 3/8/2019 at 4:36:49 AM
3/8/2019 at 4:36:49 AM
We just moved into our bungalow, built 1957, it has a wall dividing most of the length of the upstairs, including between the kitchen and living room. There's a walk through space between the kitchen and living room but we're not sure if the 'window view' that's also there was cut out after the build, possibly affecting the structural integrity of a main support walll?? , or if the 'pony wall' was just an addition to a larger through-way (see picture).
We would like to expand the view 'window' by at least 2 feet to the side (two mirror widths in the picture) so that we can see more of the kitchen (the little wood shelving should be easily removed...unless it's holding up something that it ought not).
How much will it cost to have an engineer figure out the current status?
And how much would it cost to have this expansion done in either case?
Thanks!

 3/8/2019 at 2:37:09 PM
3/8/2019 at 2:37:09 PM
Hi Sheri,
Chances are this shelf is only supporting your Nick Nacks. If you look closely at the corners around your opening and if you see cracks or evidence of where a crack may have been repaired, then chances are this was expanded after the fact. Get a proper Engineering report done. Cost between $600 and $1,000. They will tell you exactly what is required and where the main loads are coming down from your roof. Once you have your report in hand, come back to TrustedPros to get a few Estimates on doing the work.
Good luck
 3/8/2019 at 3:00:55 PM
3/8/2019 at 3:00:55 PM
Likely to be a bearing wall which can be confirmed by looking in the attic to see if the roof is stick framed vs trusses.
To widen the opening you'll need to replace the existing beam with an LVL beam which can be calculated by the material supplier using an 'engineered' program.
It will also be necessary to deal with the transfer of loads to the structure below which will also require a degree of engineering if the floor beam is being point-loaded.
With a structural modification you'll require a building permit. Your municipality will double check your proposed modifications which will require sufficient detail about the existing structure that they can be assured the proposed solution meets Code.
Another respondent can answer your pricing questions (there's lots of 'what ifs').
 3/9/2019 at 2:50:05 PM
3/9/2019 at 2:50:05 PM
This wall it seems a load bearing wall and to widen this one you need an engineer advice on how you can proceed and what size of beams you should use. Average engineer cost to visit and provide a stamped report is $750
Search the TrustedPros directory and discover the best contractors in your area.
Find your home service pro

