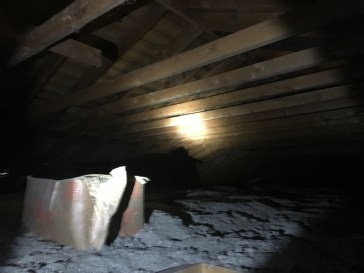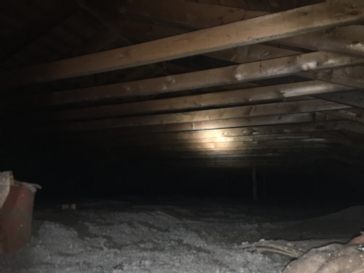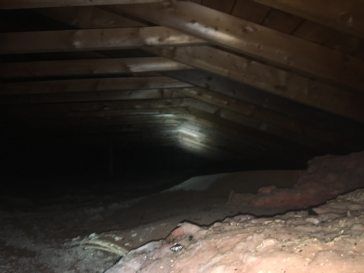Creating load bearing trusses
 3/8/2017 at 5:26:13 PM
3/8/2017 at 5:26:13 PM
This is our attic (1600 sqft bungalow). We want to knock down the main wall and open the place up. I believe based on the attic structure that this main wall is load bearing.
Can anything be done in the attic to support the ceiling and avoid a visible beam? What would a rough cost for this be?



 3/8/2017 at 10:42:36 PM
3/8/2017 at 10:42:36 PM
Your roof trusses were made based on architect drawings of your house, there's nothing you can do to as you say "support" ceiling from the attic.
You need to get original build drawing from the city, bring this drawing to an engineer and ask what can you do. Visit will cost you $300. Engineer will make changes according to building codes and submit application to the city for a permit. That will cost you another $1000 + permit fees.
Another 60-90 days later city will approve or decline your application.
After that you can proceeded with doing everything according to permit.
Most likely the only solution is a completely new roof trusses, installation, roofing, insulation, drywall and finishes.
$30k- $50k
So $2000 support beam is a good alternative.
 3/8/2017 at 10:51:41 PM
3/8/2017 at 10:51:41 PM
Yes! Most of the time you can replace this load bearing wall with a set of beams that will run all the way from one support to another, then transferring the loads to the foundation or a steel beam in the basement.
This job will cost you around $7K rough-in structure work only + finishing.
 3/9/2017 at 9:18:31 AM
3/9/2017 at 9:18:31 AM
Hi Mike,
Your home is a typical stick construction,which means there are no trusses.this being said your cieling joist run from exterior to exterior wall they are fastend together on the support wall, this wall is not supporting the roof but is supporting all the interior wieght of your cieling and drywall. You can install a beam in your attic at cieling hieght with joist hangers to opeen up your rooms but it will have to be desinged by a qualified engineer to get proper span, load and load points. Then you have to find a contractor who has done this several times in the past.
 3/11/2017 at 2:48:41 PM
3/11/2017 at 2:48:41 PM
Great info, thanks for all the replies.
Cost difference between having an exposed visible beam or a hidden beam in the attic would be significant?
Search the TrustedPros directory and discover the best contractors in your area.
Find your home service pro

