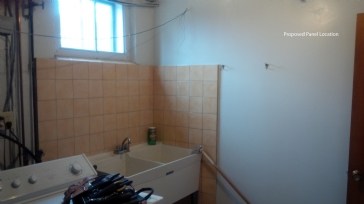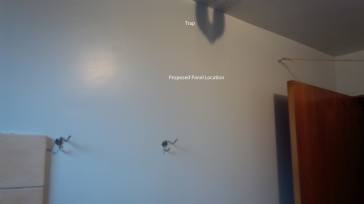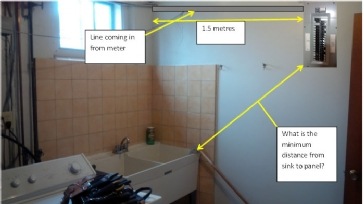Electrical panel location
 12/8/2016 at 10:21:44 AM
12/8/2016 at 10:21:44 AM
What is the minimum distance that an electrical panel must be from a sink and what is the maximum distance that an electrical panel can be from an exterior wall? Also, in the ceiling in front of the proposed panel location (30 to 40 cm from the interior wall) there is a trap from a bathtub drain in the bathroom above. Is this a problem?
Please refer to the attached photos.
Many thanks.


 12/8/2016 at 12:55:23 PM
12/8/2016 at 12:55:23 PM
Hello,
Our code does not specify a minimum distance from a sink, so we just use a bit of common sense.
The code does require a 1M working space in front of the panel, so no sink can be in front of it.
No, I do not think the trap is an issue, having installed maybe a 1000 of these upgrades, I've yet to see the home where we cannot complete our work. From the pictures, i'd say your home rates in the top 20% for ease of installation.
Distance between the panel and the exterior wall is a factor of how much "unfused service conductor" we have between the panel and the exterior wall. We need this cable to be under 3M otherwise we need a service disconnecting means.
If you are in Toronto, you'll need to consult with an Ontario Master Electrician as you do have a slightly different code in Ontario. I worked for years in Ontario but not in the past 10 years.
 12/8/2016 at 1:01:59 PM
12/8/2016 at 1:01:59 PM
Thank you so much for your quick response. It was very helpful and much appreciated. I do live in Toronto so hopefully, I will get some input from someone in the Toronto area.
 12/8/2016 at 4:41:36 PM
12/8/2016 at 4:41:36 PM
Hi Mario
Kevin has done an excellent job of describing your limitations. However, the only thing I would add is that the length of service wire located within the building must be kept as short as possible. The Ontario Electrical Safety Code states that the panel must be located as close to the entry point of the service conductors as is practical. A bit of a judgement call...but you can expect the inspector to be extremely diligent at describing "practical" in your case.
Hope this helps.
Raymond
 12/8/2016 at 4:52:34 PM
12/8/2016 at 4:52:34 PM
Some strange answers posted above, there are maximum lengths of main conductor feeds and minimum distances posted in our code book. By the sounds of the original post, you should call a Licensed Electrical Contractor in to do the work properly and/or get the ESA involved to ensure it is all compliant. I have seen an electrical panel installed behind a sink in both kitchens and bathrooms, and both are completely wrong and illegal.
 12/9/2016 at 9:26:01 AM
12/9/2016 at 9:26:01 AM
Thank you Robert and Raymond. I'm trying to prepare the new location of the panel before the work is done some time in the future. I'm hoping to avoid having to move the sink to comply with code in Toronto. I understand that each ESA inspector may view things in a slightly different manner so I was asking my questions to get an idea if the location would have a good chance of being approved or if I had to make some modifications.
Thanks once again.
 12/9/2016 at 4:24:08 PM
12/9/2016 at 4:24:08 PM
I am not sure what you mean by preparing a place for the new panel. Is this a sub panel? where are all the existing wires? where is the current panel located? You must consider the area near the sink is "splash" zone so the panel must adhere to that type of installation and yes there is a difference of panel type for that location. Also it is very important to adhere to the maximum length of service feeders within a dwelling unit.
 12/9/2016 at 4:44:18 PM
12/9/2016 at 4:44:18 PM
My apologies. I will be replacing an old fuse type panel with a new one and putting it in a new location. The current panel is in the room next door so the wires will have to be lengthened using junction boxes. The new location will be about five or six feet from the exterior wall which I think may be a reasonable distance from the sink so I don't have to move the sink. (I hope.)
 12/10/2016 at 10:47:39 AM
12/10/2016 at 10:47:39 AM
What do you plan on doing with the main service feed conductors (not the branch circuits)? They cannot be spliced to relocate your panel. The distance from the outside wall is negligible. The panel MUST be a special enclosure style where risk of splash is a concern.
 12/10/2016 at 10:54:46 AM
12/10/2016 at 10:54:46 AM
The main service feeds from the meter outside to the new panel will be replaced.
 12/10/2016 at 10:58:25 AM
12/10/2016 at 10:58:25 AM
The length of those conductors and conduit have a maximum which much be respected or the installation will fail inspection.
 12/10/2016 at 11:00:29 AM
12/10/2016 at 11:00:29 AM
The length from meter to the panel will be about 18 feet.
 12/10/2016 at 11:15:34 AM
12/10/2016 at 11:15:34 AM
Not allowed. As I mentioned, code requires a maximum length, you are over that so ESA wont allow it and if there is ever a sale of the home and this is not to code, there will be issues trying to sell it. If there is an electrical fire, someone will be on the hook for that change, and that will be the person who did the work. Call ESA and get a licensed contractor involved. Hydro will have to disconnect the meter anyway which will require a permit, so why not do it right the first time. This is not the type of work for a homeowner or DIY'er. There has been cases of people doing illegal electrical work and getting fines up to $500,000. and going to jail. It is not worth the risk putting a family in danger and the building being electrically unsafe.
 12/10/2016 at 11:19:27 AM
12/10/2016 at 11:19:27 AM
Robert, thank you so much for your help. I certainly plan on having it done right. I just wanted to get some preliminary information to get an idea if what I have in mind would work. It sounds like I may have to change my plans somewhat. Thanks again.
 12/10/2016 at 11:46:40 AM
12/10/2016 at 11:46:40 AM
There is a method that can be used to allow the installation where you want it, and a contractor would know how to make that installation compliant, and of course it is a more expensive option.
P.S. you cannot have electrical panels installed in washrooms or water closets.
 12/10/2016 at 11:48:24 AM
12/10/2016 at 11:48:24 AM
Thank you, Robert.
 12/10/2016 at 3:50:04 PM
12/10/2016 at 3:50:04 PM
Just to clarify Mario what Robert is saying...
The distance of the conduit / wire from the metersocket can be as long as you want / need it to be when it is on the exterior of the building. Once it enters the building that is when the limitations apply or you need to take mitigation steps.
Unfortunately I don't have my code book right with me but it states something to the effect in rule 6-206 that the panel must be as close as practicable to the where the conduit enters the building. In Ontario that has been interpreted as 1.5 metres. That can be extended to 7.5 meters using a more robust method of installation.
The other part of the code talks about the physical location; where it talks about things like closets, coal bins, etc or "other undesirable locations". This is where the issue of the sink comes in. Lastly there is a code rule about working space around electrical equipment which is 1 metre. That is why you cannot have it over the sink, behind a washer, in a kitchen cabinet, etc.
Cheers
John Kuehnl-Cadwell
Master Electrician
Datawise Solutions Inc
 12/10/2016 at 4:10:30 PM
12/10/2016 at 4:10:30 PM
Thank you, John. That is very helpful. Could you indicate what a "robust method of installation" would be? Also, the panel would not be above the sink. What would be the minimum distance that the sink could be from the panel?
Thanks again.
 12/10/2016 at 6:49:40 PM
12/10/2016 at 6:49:40 PM
Ontario code requests the "more robust" method as embedded within 50mm of concrete, which not many people are able to do.
 12/11/2016 at 10:15:17 AM
12/11/2016 at 10:15:17 AM
Thank you Robert. I agree that I wouldn't ask an electrician to take the "concrete" approach. I have attached an updated photo of what things would look like. Knowing that different inspectors view things in a slightly different manner, my question is in regards to the distance from the sink to the panel. I really would like to avoid moving the sink if at all possible. If the sink were not there, I think that the proposed setup would work. If the distance between the sink and panel were 1 metre or greater, would that be OK?

 12/11/2016 at 1:19:30 PM
12/11/2016 at 1:19:30 PM
Mario
Robert has covered a number of excellent points on this proposed install, the most important being the need to get an opinion of a local Licensed Electrical Contractor (LEC) for options that we cannot see from the pictures.
If I was going into your home to look at this, I would need to see the 'whole picture' to be able to provide a suitable recommendation. Included in that recommendation is more than the simple location / relocation of the panel. It will also talk about the extra effort on extending the existing circuits, final working height of the panel, how to deal with the door to the right, not only the distance from the sink for the panel but all the other related wiring, etc.
All though this may not sound probable, the distance from the sink is only a small issue to deal with; there are a dozen other considerations that could 'fail' this installation or certainly make it much more expensive then it needs to be. My main question is why do you want to move the panel in the first place? There are many issues in just the thought of 'extending the wires' from the old location to the new location.
Cheers
John Kuehnl-Cadwell
Master Electrician
Datawise Solutions Inc
 12/11/2016 at 1:35:36 PM
12/11/2016 at 1:35:36 PM
Hi John,
I will be calling a few contractors to get some estimates for the cost, probably this summer some time. I just wanted some idea so that I could do some preparatory work if needed. My primary concern was the proximity of the sink to see if it needed to be moved.
Thanks to you and Robert once again
 12/12/2016 at 7:18:49 PM
12/12/2016 at 7:18:49 PM
Thanks for that Mario - it is excellent that you are planning well in advance and are researching.
An educated client is much easier to deal with as they have an understanding of the requirements.
Good luck in your project.
Cheers
John Kuehnl-Cadwell
Master Electrician
Datawise Solutions Inc
Search the TrustedPros directory and discover the best contractors in your area.
Find your home service pro

