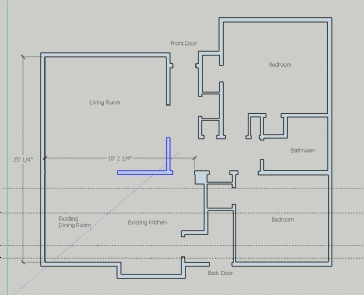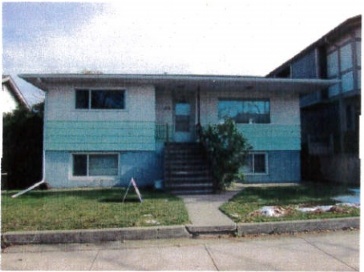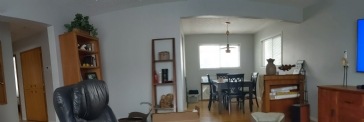Estimate for a load bearing wall removal in a 1959 bungalow
 12/12/2019 at 1:49:09 PM
12/12/2019 at 1:49:09 PM
I am trying to get a +/- 30% estimate on removing a load bearing wall in a 1959 Calgary Bungalow. The economics of the wall removal will dictate the renovations that I will consider. Due to the length of the rafter span, the ceiling joists are two pieces of lumber which straddle the load bearing wall (horizontal part of highlighted blue in the floor plan). I am open to laminate beams if they would work.
Thanks
Note - curvature in the 3rd image is due to using a panorama camera filter and not due to a curved beam :-)



 12/12/2019 at 1:53:17 PM
12/12/2019 at 1:53:17 PM
Hi Darcy,
We hope you find this discussion forum helpful.
If you wish to hire a contractor for your project, may we recommend submitting your post in the Get Free Estimates section of our website, by following this link: https://trustedpros.ca/post We will locate top-rated contractors that specialize in the services you require.
Kind regards,
TrustedPros Inc.
support@trustedpros.ca
 12/12/2019 at 4:51:15 PM
12/12/2019 at 4:51:15 PM
This type of jobs need more investigation, qualified contractor to assess and preferably need to get an engineer to design and draw the plans to get a permit from the city. Some walls are straight forward to be removed and re-structured and cost few thousands to be done and some are a bit complicated and needs more work and that will definitely make the cost a bit higher
 12/13/2019 at 7:11:02 AM
12/13/2019 at 7:11:02 AM
Hi Darcy,
There are several steps required for these types of projects. It all starts with a stamped engineers report. Based on that, costs can be established, and a permit pulled.
Wall removals need to be properly structured from the bottom (crawl space / basement) up. A lot of variables.
Rough guess...$6-$10k in MB incl drawings, permit etc.
Best of luck....
 12/31/2019 at 10:20:41 AM
12/31/2019 at 10:20:41 AM
Really difficult to say by just pics and sketch but rough estimate of 5-9K is about right. It really needs to be inspected by a qualified contractor (T-85 licensed) or an engineer which I am licensed and I have engineers I wok with all the time.
Good luck.
John De Toro
Search the TrustedPros directory and discover the best contractors in your area.
Find your home service pro

