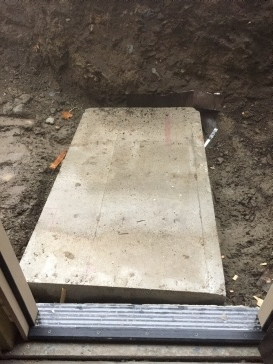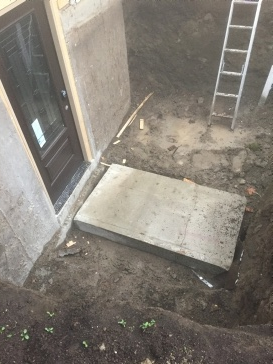Exterior Cement Stairwell and landing
 11/1/2018 at 7:35:01 PM
11/1/2018 at 7:35:01 PM
As we are turning our basement into a rental suite, I had a contractor come and dig a hole for the new concrete stairwell and landing. He also cut my foundation wall and installed a basement door. However, when my contractor cut the opening in the foundation wall for the new door, and dropped the slab in the excavated hole. He is intending to leave it in the excavated hole and place the forms around it for the walls and slab pour. I would prefer to have the piece broken up and removed before he places his forms in for the walls; and doesn't he need to put crush down and rebar for the floor? I don't know if he is cutting corners or if this is common practice. One picture attached is from the basement doorway; the other photo is from above, at the edge of the excavated hole.


 11/2/2018 at 2:43:53 AM
11/2/2018 at 2:43:53 AM
Sure does all concrete should have rbar
 11/2/2018 at 6:09:50 AM
11/2/2018 at 6:09:50 AM
Here in Ontario, you also need a drain in the bottom of the landing connected to the weeping tiles. Also rebar is needed. I would check with your local municipality that inspections are being done at required intervals.
 11/2/2018 at 6:31:01 AM
11/2/2018 at 6:31:01 AM
Here in Ontario we also need some frost protection and that slab is clearly in the way of that, a drain and the new floor of the landing.
 11/2/2018 at 7:00:57 AM
11/2/2018 at 7:00:57 AM
In Ontario you have to underpin the existing part of foundation wall exposed to frost by the walkout. Leaving the old slab in the excavation pit is not an acceptable practice.
 11/2/2018 at 9:06:13 AM
11/2/2018 at 9:06:13 AM
We recently did one and yes we removed the cut out slab, put re-bar in floor and installed a centre drain in the middle of the floor outside the door that we connected to the existing drainage system running around the perimeter of the home, framed the walls with re-bar. That is what the building inspectors like to see done.
Cheers,
Bill
 11/2/2018 at 9:24:36 AM
11/2/2018 at 9:24:36 AM
That piece should be taken out yes and it doesn't look like there is a drain in there? But there should be to take all the rain water away. Also rebar isn't necessary. A lot of people won't put it unless you ask.
 11/2/2018 at 10:52:28 AM
11/2/2018 at 10:52:28 AM
It's always much better if he can take this piece of concrete away from the hole and do the work nicely with drain and rebar. It seems a bit hard for him to lift such a heavy piece of concrete out of the hole?
 11/2/2018 at 11:59:15 AM
11/2/2018 at 11:59:15 AM
After this cut piece of concrete has been removed from the excavated hole, should crushed stone be placed and compacted before a new slab is poured? I heard that clay soil (which we have) will eventually deteriorate the rebar in the concrete of the new floor (floor meaning landing at the base of the new concrete stairwell)
 11/3/2018 at 8:18:12 AM
11/3/2018 at 8:18:12 AM
Hi
First your inspector should answer your ?'s. their responsible to clear your permit, and would never allow concrete left in the hole no drain, no pinning to existing foundation, or concrete place on unsuitable soil. Re-bar depends on thickness of concrete, but always a good idea.
That aside Peter hit the nail on the head underpinning or, insulation installed to protect your existing footing and new wall and slab from frost. Thickness and position will depend on your local code. This is a must do. For a better visual explanation google (insulated foundation walkout)look at images JLC online gives a good idea of the process.
Hope this helps
 11/3/2018 at 1:27:02 PM
11/3/2018 at 1:27:02 PM
Catherine,
Your contractor needs to provide a drain at the bottom of the stairwell tied into a system to drain it away from the house, such as the weeping tile system. Some people connect it to an interior sump pump, which is also ok. Some connect it to the sanitary swear system, which is not ok.
If he/she leaves the concrete in the bottom, my question would be how do they put in the drain.
Rebar is not necessary in such a small area.
Regards,
MouldMedic
Search the TrustedPros directory and discover the best contractors in your area.
Find your home service pro

