I am desperate to find out how I can hide this ugly bulkhead in my kitchen?
 10/11/2013 at 5:44:25 PM
10/11/2013 at 5:44:25 PM
My general contractor unfortunately is lacking experience.
I would like the bulkhead to disappear, but it can not because the basement stairs are underneath it.
We utilize the counter top space alot. We like the idea of an appliance garage in this area. When standing in the front of the bulkhead it is hard to even reach the cabinets.
I need some ideas please. Perhaps a carpenter can answer our question.
Thank you.
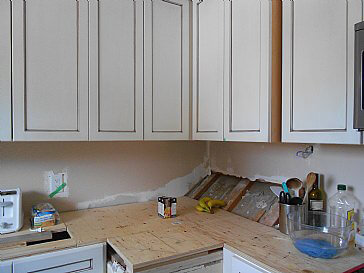
 10/11/2013 at 7:47:40 PM
10/11/2013 at 7:47:40 PM
Hi again Rita,
You have three options.
First if you have the headroom in the cieling going down the stairs to the basement cut out the strapping and drywall. Creat a box in that ceiling. that will remove the angled intrusion in the kitchen.
Secondly, if you do not have the headroom going downstairs. Box at a right angle over it in the kitchen, then have the cabinetry supplier build a small unit that can be installed over it. With fake top hinged doors on the face. So it looks like a planned bead box or storage area.
Third. remove the upper cabinetsa you have installed over it and have a unit built that runs down into the counter top. And in that you install two lower doors that are none functional to hide the boxing.
Personaly if the first option won't work, then the second would look the best. That small unit could also be made less deep so you lose less counter space.
Again, good luck.
James Fram
 10/13/2013 at 1:53:27 AM
10/13/2013 at 1:53:27 AM
I've seen this problem in a lot of bungalows from the 50's. If you want the stair bulkhead to disappear, then angle the upper corner cabinet and lower corner cabinets. The lower cabinet would be just a false door. So you would end up with a straight run of cabinets on the exterior wall, then a short 45 degree angle for the corner cabinets and then back to a straight run of cabinets on the interior wall. The uppers would have to be built out from the wall slightly, and you will lose some floor space.
 10/22/2013 at 11:15:16 AM
10/22/2013 at 11:15:16 AM
Hello,
Really sad. That should have been speced and planned for in design during the quote? First "DO NOT CUT INTO STAIRS AND/OR ANY STRUCTURES SUPPORTING STAIRS". The only option is to box the section to look as part of the wall losing counter space now or re-design the kitchen and have it properly done as it should have been in 1st place.
Note: a kitchen reno starts @ $30,000, you will get what you pay for.
 4/2/2019 at 12:38:32 PM
4/2/2019 at 12:38:32 PM
I know this post was a few years ago, but I have the same problem as you and this is the ONLY thing that comes up on the internet after multiple months (11) of googling different things. I'd be really interested to see what you ended up doing to fix this the best you could. I have been to many open houses to get an idea but everyone I've seen has build a box over the angled part to make it a shelf.(This, in my opinion, does not help at all because it's still too deep to reach the upper cabinets). Or they have built the right wall out the same distance as the angle on the bulk head to create a fake wall for hanging cabinets on. I do not like the look of having the shelf hiding the angle and my kitchen is already extremely narrow and I cannot bare the thought of loosing any space width wise.
I came up with an idea to lose depth in our kitchen. We built a 7.5 inch fake wall where our sink/window is to the left of the bulk head(we framed out the window). This will create a large window sill which I love, and a bit deeper than normal area behind the kitchen faucet. This pulls the kitchen counter forward to line up with the bulkhead to create a flush straight line instead of the weird square coming out into the kitchen. we then bought a cabinet from Ikea that is ceiling to counter - has shelves with doors, two drawers then a part that opens like an old garage door at the bottom which will sit on the counter. We will have to notch out the back part to fit the "step/box" on top of the bulk head. I'm hoping the inside will be perfect for smaller Jars of spices or coffee/tea. When you open the garage door cabinet you will have the step inside .
I'm hoping to attach pictures once it's completed .
 4/30/2019 at 10:37:44 AM
4/30/2019 at 10:37:44 AM
Adrianna in Georgetown I would love to see the solution you come up with. Also in Georgetown with the same issue! Hopefully the original poster responds as well!
 7/8/2019 at 10:00:30 PM
7/8/2019 at 10:00:30 PM
Hi Nicole,
I just randomly checked back in on here and was surprised to see a comment after mine! We are getting our counters installed on Thursday so all went well with our plan! I will definitely post a picture once it's done and I'm going to turn on the tracker thing on here so if you comment again I'll see it.
 7/8/2019 at 11:23:06 PM
7/8/2019 at 11:23:06 PM
Thanks that would be great!
 7/9/2019 at 10:02:45 PM
7/9/2019 at 10:02:45 PM
Hi again,
I figured i'd post a picture of what we have right now before out counter top is in place. So I've posted some pictures; the house when we first bought it and what we've done to it now.
The picture with the colours; the green is showing the window ledge, this is where we built out the wall 7.5" to eliminate having the bulk head jut out into the kitchen at the corner (you can see in the original picture that the sink was forward and you had to stand in that little area at the sink which i thought was silly because i like having help at the sink, and two people would not fit there)! So we will have a large window sill which i LOVE for herbs and plants etc. We will also have a very large area behind the sink which i also have no problem with. i Like it SO much better than having the bulk head edge sticking out. The blue area is where we will be adding the garage door type of cabinet. it will sit directly on the counter so we can't build it until the counter is in place. We want it to open up into the air so that it isn't always sweeping across the counter when someone wants in it. The "step" part of the bulk head will be hiding inside the garage door cabinet so we are effectively hiding all parts of he bulk head that i hate. We will use the "step" as a built in shelf and should have plenty of room on top of it inside the cabinet. the purple will either be a drawer if there's enough room or just a filler piece from IKEA.
we made this all with IKEA kitchen stuff. It has taken a LONG time (over a year since we purchased the house, but we also got married in that year as well), and we also did all the work ourselves and we are not professionals in any way, but i cannot wait to live here and enjoy it!
Ill post pictures once everything is in place, i really hope this helps someone else. Feel free to ask me any questions!
-Adrianna
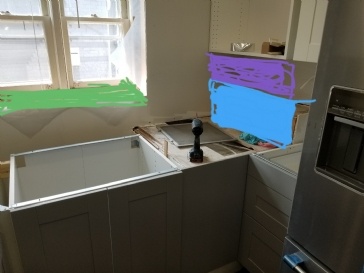
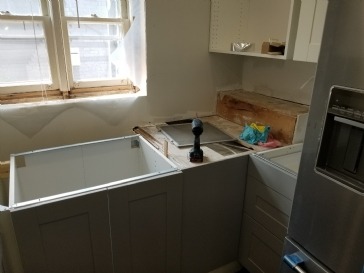
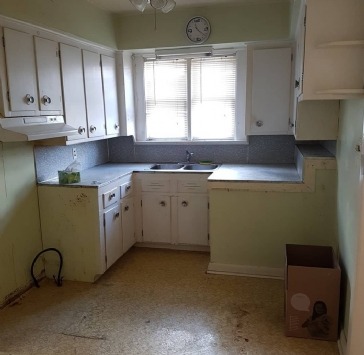
 10/14/2019 at 10:50:12 AM
10/14/2019 at 10:50:12 AM
We just bought a house last year and we have this exact same issue. Ours is to the right of the sink and it is just awful. I'm really liking the idea the last post (Adrianna) has used. I'm so glad to find others who are also facing this issue.
 10/14/2019 at 10:59:39 AM
10/14/2019 at 10:59:39 AM
We still haven't completed the inside of the cupboard but I am SO happy with how it turned out. Here are some semi-completed pictures.
I'm happy to answer questions if you have any!
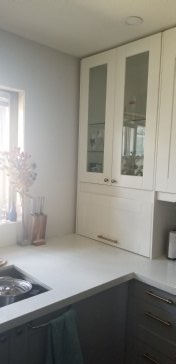
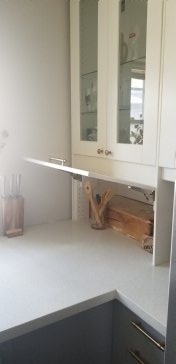
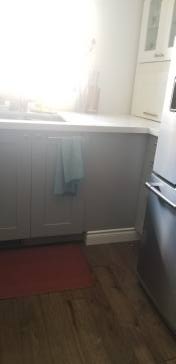
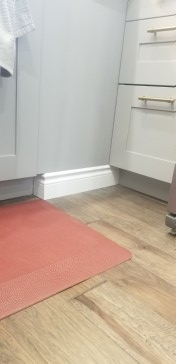
 10/14/2019 at 12:10:42 PM
10/14/2019 at 12:10:42 PM
Excited to see your pics Adrianna! Thanks for keeping us posted. We are about to start renos on a similar kitchen ourselves. Can't wait to be able to post our finished pics.
 11/2/2019 at 7:57:24 PM
11/2/2019 at 7:57:24 PM
Wow!! That looks amazing so far, giving me lots of hope for when the time comes to start our own remodel. Thank you for the photos.
 4/17/2020 at 10:26:12 PM
4/17/2020 at 10:26:12 PM
Hello again,
Today we finally finished building the window frame -using all this Covid 19 time in our favour. Just have to paint it now! So excited for it to finally be finished! Sorry the pictures are all sideways. This has been a long time coming.
Feels great!
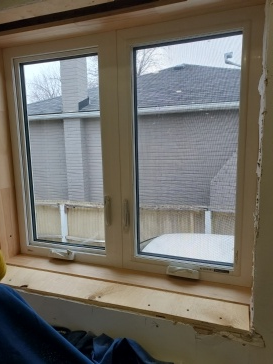
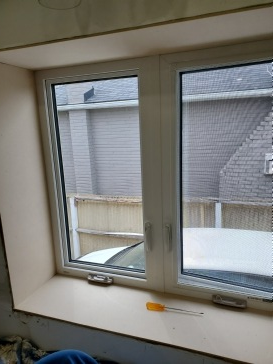
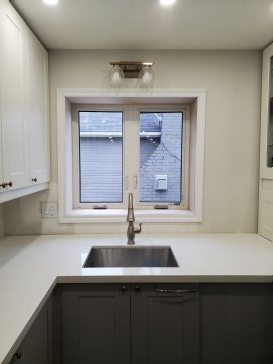
 7/6/2020 at 11:09:07 PM
7/6/2020 at 11:09:07 PM
Adriana, you're a godsend!! I'm so grateful to have found this post. My Reno has been at a standstill because I refused to Reno the kitchen and keep the dreaded box. You're kitchen looks fantastic. We'll be using IKEA as well so I hope to find the same corner cabinet you used. Did you consider using a door over the boxed out area?
Thank you!!!
 7/6/2020 at 11:15:02 PM
7/6/2020 at 11:15:02 PM
By the way, you're flooring is lovely. Is it vinyl and can you share the source?
Many thanks
 7/7/2020 at 7:48:40 AM
7/7/2020 at 7:48:40 AM
Thank you! I'm not really sure what you mean about a door. Do you mean a cabinet door on the front of the bulkhead just to hide it even more? I really wanted to do that and had plans to but we couldn't because we have a set of drawers to the the right that wouldn't be able to open if we added anything. If you're still in the planning stages you could do it but for us it was already too late because we had the fridge in the hole and the untensil drawers were there and that's when we realized we couldn't add the door front or the drawers would hit it.
Search the TrustedPros directory and discover the best contractors in your area.
Find your home service pro

