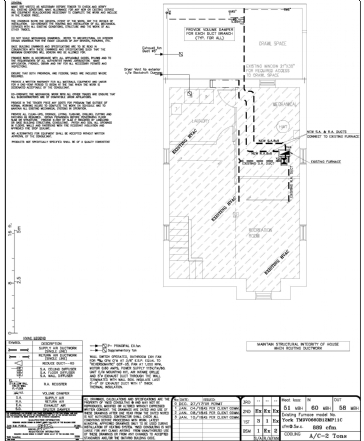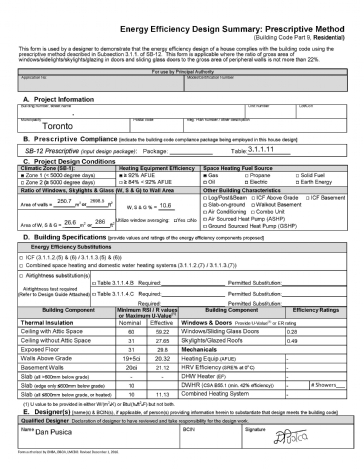New crawl space - insulate walls, or ceiling, or both to meet code?
 1/11/2018 at 8:10:46 AM
1/11/2018 at 8:10:46 AM
We are near the end of a reno that didn't go very well. We had to end our relationship with both the contractor and the architect due to too many mistakes (and the contractor charging us for his mistakes). I have hired an HVAC engineer and he has done drawings for our mechanical permit to put heating ducts into the crawl space to heat the rooms above it (den and kitchen). It's a one storey addition. An HVAC company hired by the contractor had done this work already, but not to code as the architect said we didn't need a mechanical permit.
Originally I was told that if we heat the crawl space, there is no need for insulation. Now I'm being told we do have to insulate if it's heated. I want to insulate enough to pass inspection and don't care if it's heated or not as it will be unused space. It's approx. 21' x 12' x 4.5'
Can anyone tell me what the Ontario building code says in terms of insulating a crawl space if it's heated and if it's not heated?
I will also be posting part of this project soon to get quotes for the HVAC work.
I've attached the engineer's drawing of the crawlspace and the energy report. The heat and return ducts don't go straight because we already have holes between the furnace room and the crawl space that I would like to use rather than cut more holes through concrete block.
Thank you in advance! :)


 1/11/2018 at 11:35:03 AM
1/11/2018 at 11:35:03 AM
Below frost (approx. 4 feet below ground), unfinished basements and crawl space foundation walls do not require insulation. This is not dependant on if the space is heated or not. If part of the wall in above the frost line of above ground you need to insulate and vapor barrier the foundation walls. There are a wide variety of products and systems available for this application.
 1/11/2018 at 1:50:57 PM
1/11/2018 at 1:50:57 PM
Thanks Nicholas! This means we do need to insulate the foundation walls as much of the walls are above the frost line. I found something in the original stamped drawings stating we need to insulate between the joists in the ceiling too, where the new ductwork is going. Do you think spray foam is the most cost effective way of achieving all of this insulation? What about people who have cold cellars or wine cellars though - do they have to insulate too?
 1/11/2018 at 4:43:52 PM
1/11/2018 at 4:43:52 PM
Hi there! I would suggest not deviating from the plans, but I wouldn't insulate the floor space, only the exterior walls. This will allow for air circulation in the crawl space and keep your feet warm. Insulating the floor joist will not provide the adequate thermal break you are looking for. I would suggest spray foam on the exterior walls and rim joist. If you spray foam the heat runs the space below you will not warm up. Hope this helps
 1/12/2018 at 1:02:12 PM
1/12/2018 at 1:02:12 PM
thanks Norbert. We are having a hard time deciding what to do. There are two 4" vents in the crawl space now. We can't decide whether to heat it or not. Does the type of insulation or position of insulation depend on whether we heat or not? The deciding factor will be cost.
 1/13/2018 at 9:02:37 AM
1/13/2018 at 9:02:37 AM
Fiona,
Two ways to do this, depends on your intent and the inspector, ask first if he/she will pass your intended out come.
One. cold room, no water running in the space.
Insulate the floor above only,and duct work, can be spray foam uncovered. (check with inspector)works same as room above a garage. requires outside venting for moisture control.
Two. warm space advisable. insulate same as basement to code r 20 above grade (check). Spray foam not advisable unless framing walls. requires fire rated covering, roxal blankets work.
John Miller
 1/15/2018 at 9:24:18 AM
1/15/2018 at 9:24:18 AM
Thanks John! I think I should have a chat with the inspector to see if he would approve a change to the plans - I didn't know I could do this. My ex-contractor made it seem as if they were the enemy.
 1/22/2018 at 12:38:13 PM
1/22/2018 at 12:38:13 PM
Hey Fiona, in my experience be cautious with a contractor that thinks inspectors are the enemy. The inspector is there for both the home owner's and the builder's protection, as they sign off that the work is completed to building code.
As for your space, if you correctly insulate the exterior walls, the inspector should have no issues with not insulating the between the floor joists.
Search the TrustedPros directory and discover the best contractors in your area.
Find your home service pro

