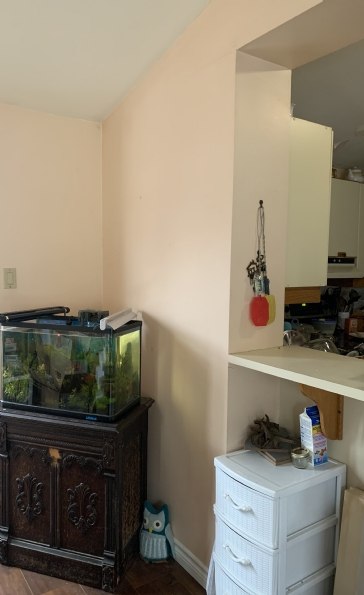Removing an old outside wall.
 2/27/2021 at 12:00:29 PM
2/27/2021 at 12:00:29 PM
We are planning to redo our kitchen and our kitchen is open to our dining room, our dining room is an addition that was added about 25-30 years ago, and therefore there is a small 4 foot wide wall that I would like removed to open the kitchen at both ends so we can possibly have an island.the 4 foot wide wall used to be the outside of the house. Our home is a side split and my BIL mentioned he didn't think it was a main support wall so I'm wondering if it can be removed? And what all that could entail and possible costs of doing so. Thanks for your help and advice

 2/27/2021 at 3:38:32 PM
2/27/2021 at 3:38:32 PM
All outside walls of a house are load bearing, thus removing this would require a flush beam, nicer as it will sit flush with the ceiling joists. You will also need a post in the corner as well.This is a relatively simple job, the demolition and the LVL beam should take about a day. Depending on the flooring, trim, drywall that will take longer. The installing of the beam is probably about 3K-3.5K.
 2/27/2021 at 4:02:26 PM
2/27/2021 at 4:02:26 PM
Hi there! If this used to be the exterior wall, it will most likely be structural. You would need a beam installed in its place. You would also need a permit. Prices will vary with contractors.
Hope this helps!
Have a great weekend!
 2/27/2021 at 4:12:48 PM
2/27/2021 at 4:12:48 PM
I agree with everything mentioned here. The fact that the builder didn't think it is a load-bearing wall is a concern. That should be rather obvious to any experienced carpenter.
As this is structural, you should defiantly get a permit. This protects you from a builder doing something wrong. Ensure the builder has insurance; you don't want to be stuck with expensive repairs. I can't tell you the number of times I've seen structure cut out of a house by someone that doesn't know what they are doing.
 2/28/2021 at 9:06:22 AM
2/28/2021 at 9:06:22 AM
Unfortunately I disagree with the previous 3 respondents. If the wall in question is a gable end wall it's possible all the roof loads could be effectively transferred to the outside walls depending on the framing details regardless of whether stick-framed or has manufactured trusses.
I built myself a 2-car garage which included a gable end truss that negated the need for a beam at the opening for the 18' overhead door; not only reduced costs but improved insulation by not having a beam.
As long as the framing details comply with Part 9 of the Building Code engineering is not required. It should be possible to assess the situation by examining inside the attic.
 2/28/2021 at 10:38:58 PM
2/28/2021 at 10:38:58 PM
It should be a bearing wall based on your words and as the photo shows. This job have to done by an engineer and needs to put post and beam. Also, needs to get permit from the City. Construction should be done by experts.
We are structural and construction firm and done several of same jobs. If you like please contact me for free consultation.
Search the TrustedPros directory and discover the best contractors in your area.
Find your home service pro

