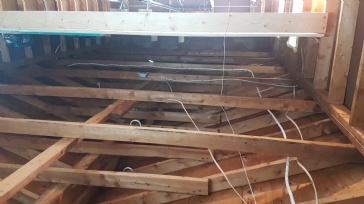Removing Rafter Ties
 6/3/2020 at 1:16:53 PM
6/3/2020 at 1:16:53 PM
I have built a loft in my garage for additional storage space. I would like to know if I can remove the rafter ties and increase the size of the collar ties or double them up back to back to gain the additional height. I read that I can safely raise the rafter ties a maximum of 1/3 from the current rafter tie location to the apex of the roof, ironically the existing collar ties are already at the 1/3 mark. I figured with the loft platform spanning the width of the garage (10.5ft) it will prevent the walls from bowing outward under snow load but I want to be sure to avoid roof sag under snow load. All the roof framing is 1980's 2x4, I was thinking of doubling up the 2x4 collar ties or increasing the size to 2x6 or 2x8 collar ties,I think this would be more than enough to prevent any roof sag under snow load, but I would like to hear some other opinions. The roof pitch is 5/12 and the distance between the top of the rafter tie and the bottom of the collar tie is 8".

 6/3/2020 at 2:00:27 PM
6/3/2020 at 2:00:27 PM
roof structure configuration, I hope the photo uploads the right way up
 6/3/2020 at 5:40:24 PM
6/3/2020 at 5:40:24 PM
Hi Ryan,
What you are saying makes sense to some degree, however - BIG BUT - any time you are altering the structural members, you MUST have the "alteration" designed by a structural engineer and a permit submitted and approved by the City of Oakville before the work is undertaken.
You can imagine the worst case scenario! I would advise against proceeding with the work until you have this inspected by an engineer.
 6/4/2020 at 7:06:47 AM
6/4/2020 at 7:06:47 AM
There is a zero probability this could work.
The 'Rafter ties' you're referring to are called 'ceiling joists' and the framing is already very incorrect. The ceiling joists & roof joists should be tied together at each location whereas it appears there are two spacings: 16" for the roof joists & 24" for the ceiling joists.
The 'collars' are not found in today's Building Codes (perhaps back in the '60's), meaning engineering is required however no engineer would consider your idea.
To achieve this result would require a ridge beam large enough to totally support the roof span - the beam would be enormous (it would have to be engineered) and would have to be properly supported on the ends; the roof joists could be sized according to the span tables in the Building Code or would require engineering if collars are providing intermediate support.
 7/3/2020 at 6:07:24 PM
7/3/2020 at 6:07:24 PM
I had an engineer draw up plans, stamped and approved.
The solution was to use hurricane ties (any Simpson strong tie H1 or H2.5 series) to connect the roof rafters to the wall top plate every 16".
Search the TrustedPros directory and discover the best contractors in your area.
Find your home service pro

