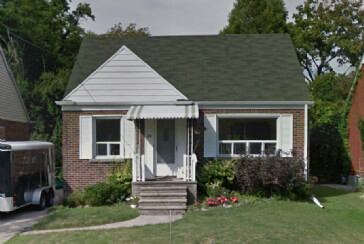Rough estimate for a 10 x 28 2 storey addition
 3/22/2016 at 9:41:27 AM
3/22/2016 at 9:41:27 AM
Rough estimate for a 10 x 28 2 storey addition to a one and a half storey detached home.
Basically we want to add 10 feet to the back of our home (pic attached). This would involve a kitchen reno on the main floor, converting a 4 pc bath to a powder room, and adding an ensuite to the master suite on the second floor. (the addition would be the master suite. Currently no plumbing).
Just looking for a starting point.
Thanks all.

 3/22/2016 at 4:01:10 PM
3/22/2016 at 4:01:10 PM
Hi Kevin,
Your local Design Builder should be your first call. He will guide through all the conceptual designs, zoning, permitting and pricing. A Design Builder has a staff of Profession Interior Designers to make sure your cute little home reaches it's full potential.
Good luck with your project.
 3/22/2016 at 5:20:46 PM
3/22/2016 at 5:20:46 PM
A very rough idea for such size of addition will cost you $80 K.
 3/22/2016 at 8:12:30 PM
3/22/2016 at 8:12:30 PM
Hi,
Keep in mind your 10 foot depth is that going to be enough. The cost of 12 to 16 feet depth will not increase the price that much. The cost is in excavating and footings and foundation work. Also the walls and roof will be exposed so extra care is required for rain while under construction. I would budget 80 to 100 thousand dollars.
Thanks,
Gordon Wallace
Wallace Custom Homes
 3/23/2016 at 11:11:33 AM
3/23/2016 at 11:11:33 AM
Hi Kevin,
Based on my experience I would go with the same cost others have suggested but most of the 2 expensive items are on your budget and that is kitchen and 4 pc washroom to convert to powder room and a complete master suite. That it self can be a BIG cost.
With lot of assumptions if we consider
Basic kitchen cabinets 12k,(Open concept) counter top quartz around 3 and up, powder room 3.5k suite starting from 7.5k so we are at 26k now this is on very low side and basic nothing fancy. So what is left on budget is your other cost for the rest of the items like.
Excavation and Footing, framing, exterior, plumbing, HVAC, electrical, roofing, windows, insulation, dry wall, flooring, stairs, prime and paint. Can all that be done in rest of the budget?
First and the best thing would be get the drawings done, specify what you want in terms of finishes and then get the quotes to know what would be the final cost.
For budget perspective I would consider 110k and have some for contingencies like 10 K. for unforeseen circumstances.
Hope that helps.
Nick
 3/23/2016 at 1:55:01 PM
3/23/2016 at 1:55:01 PM
Hello all,
I just wanted to thank everyone for the replies. So far what I've heard is in line with our budget. we were thinking in the 150,000 range (with a couple of other main floor fixes in the mix: removing a couple of walls, new hardwood).
Cheers.
Search the TrustedPros directory and discover the best contractors in your area.
Find your home service pro

