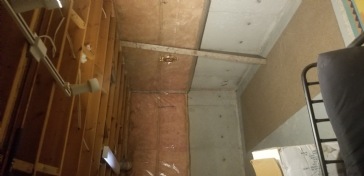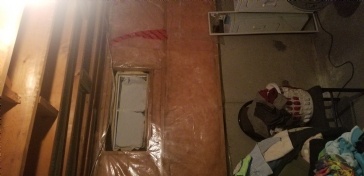Should I replace builder 3 inch framing and insulation?
 12/31/2020 at 5:42:56 PM
12/31/2020 at 5:42:56 PM
My house was built in the mid-1980s. I purchased it back in 2006. I am about to renovate the basement but have a little dilemma.
The builder installed 3 x2 framing horizontally halfway up the basement wall. The frame rests against tar paper which is attached to the cement wall.
I am going to remove the existing insulation which is fiberglass. But I am not sure how to approach the framing. Should I build in front of the existing builder frame (using 2x4s), first filling wall area with 3-inch foam all around;
Or tear down the builder frame and start new. The basement is very dry.
It will take a bit of floor space to build in front. See pic of basement attached.
Love to get your feed back on this


 1/1/2021 at 6:49:21 PM
1/1/2021 at 6:49:21 PM
First of all, you need a 5 " thickness for R-21 insulation based on Ontario building code. So you need 6" studs.
Secondly consider your electrical wiring.
If the space is big, adding 2 by 6 walls around would be easier as you will save the demo and disposal.
Good luck with the project
 1/1/2021 at 7:41:25 PM
1/1/2021 at 7:41:25 PM
Hi
Up to you about cost and design for your your home. 2x4 studding is the best fit for installation
Good luck
 1/1/2021 at 8:03:22 PM
1/1/2021 at 8:03:22 PM
We always remove all the tar paper. Glue R-5 or R-10 blue foam board to the foundation. Then tuc-tape run all electricalall the seams. This now acts as the vapor barrier and starts the insulation process.
We then fram the basement leaving about 2" from the foundation side of the framing from the foam board.
Then run all electrical, plumbing etc. Then we add
Roxul R-25 insulation. Then we apply the drywall to the cielings, then the walls.
Hope this helps.
James
 1/3/2021 at 8:23:48 AM
1/3/2021 at 8:23:48 AM
Hello that is an interesting dilemma, looks like they framed horizontally and exterior walls aren't load baring so you could continue framing down with 2x3 to save you time and money. just make sure there is a gap between the foundation and stud. Its not neccessary to build a 2x4 wall infront of this wall because then you are taking away from the size of your basement. and use pressure treated for the bottom stud.
 1/4/2021 at 1:13:47 PM
1/4/2021 at 1:13:47 PM
If the wood used by the builder is in good condition, maybe it's a more budget friendly option just to strap it instead of replacing. For the insulation, would be better to consider the depth of the overal frame and buy one suited for the new frame (old+new) instead of having two layers of thin insulation.
Just mind that when you tear down a wall, the new one should meet the building code minimum for structural and insulation.
I'm Considering none of the walls are going to be load bearing.
Have a good week.
Search the TrustedPros directory and discover the best contractors in your area.
Find your home service pro

