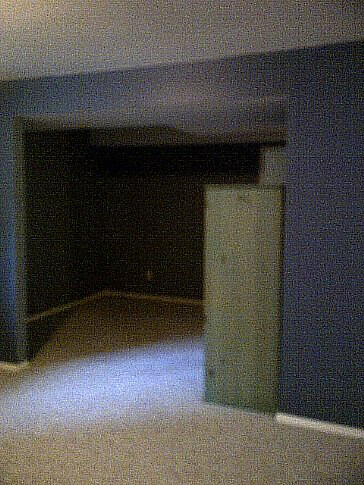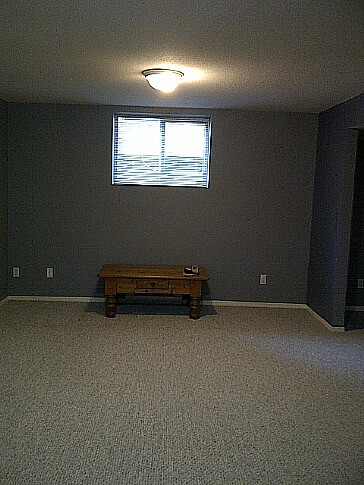What would be Cost of Adding Bedroom in basement
 11/1/2013 at 1:46:33 PM
11/1/2013 at 1:46:33 PM
Bedroom size would be 10 X 12 ft 12 ft. Wall would be straight across. 10 ft has partial wall and is where door and closet would need to go. See photo. Framing/drywall/door and closet.
What should cost of this on average?

 11/1/2013 at 3:31:25 PM
11/1/2013 at 3:31:25 PM
Colleen.
Are you closing up the opening in the existing room (per the photo) or are you building a room from scratch?
Considerations include: drywall, wiring, insulation, door, trim, sanding, painting, flooring, lighting.
 11/1/2013 at 3:42:47 PM
11/1/2013 at 3:42:47 PM
The photo is where door & closet would go, goes to a wide hallway.
Light switch would have to be moved. Framing straight across 12' side. Outlets etc exist in this area now. Turning one end into extra bedroom.
Added another photo.
Framing drywall paint.

Search the TrustedPros directory and discover the best contractors in your area.
Find your home service pro

