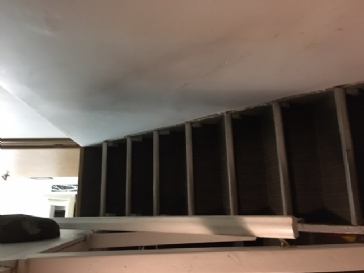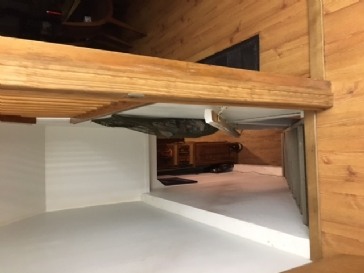Widening and replacing basement stairs
 2/15/2021 at 11:39:40 PM
2/15/2021 at 11:39:40 PM
I would like to widen my basement stairway and install new stairs, with probable load-bearing changes. We want the minimum extra inches needed to accommodate modern appliances, currently a problem.The stairs are adjacent to a common foundation wall with another home. It may be possible to remove a layer of brick from the common wall, but I am not sure. Another option is to cut a bigger hole for the stairway, taking away floor space from my house. How do I proceed? What type of contractor is best qualified to suggest a solution and should I get a building permit?


 2/16/2021 at 6:46:11 AM
2/16/2021 at 6:46:11 AM
Good Morning!
Yes you most definitely need a permit as it is structural. A framing carpenter is your best bet or any carpenter with any framing knowledge. In my opinion widening the stairwell hole losing the floor space may be the best route to go. Keep in mind I have not seen the space personally however.
Have a great day!
A.Q.C
Armand
 2/16/2021 at 9:27:48 AM
2/16/2021 at 9:27:48 AM
Good Morning,
Touching the side wall that is bearing wall is not a good option and may cause problems.
Anyway, you need structural engineer to deeply look at the locations and all the possibilities there are. Even another option needs cutting joists and provide proper beam and support.
First of all this job needs to be done by an engineer and preparing drawings for getting permit and after that start construction based on the approved drawings.
We are structural engineering firm would be glad to take care of your job.
Regards,
NOAR Professional Inc.
 2/16/2021 at 6:19:12 PM
2/16/2021 at 6:19:12 PM
Removing a layer of brick from a common wall probably isn't an option; only possibility is if behind the drywall is a non-loadbearing wooden wall you could gain space from perhaps by turning studs onto the flat. Certainly a permit is required. You will need to have a full understanding of the existing structure and so long as the framing conforms with the rules & span tables in Part 9 of the Building Code engineering is not required. The new stairwell width should satisfy minimum Code requirements.
Search the TrustedPros directory and discover the best contractors in your area.
Find your home service pro

