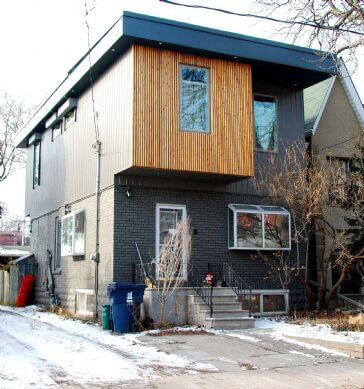Home addition on rancher - go up or go out?
 2/11/2015 at 11:50:43 AM
2/11/2015 at 11:50:43 AM
Looking at purchasing a rancher that has 2 bedrooms and we want to add 2 more. Is it more economical to go out or up?
The out option would require some new foundation and the up option would require foundation reinforcement (crawl space there).
What are we looking at cost per sq ft? I see quotes from $100-$250 per sq ft. Where do I start? What does this include?
 2/11/2015 at 2:20:44 PM
2/11/2015 at 2:20:44 PM
Hello krista.
In general I find it is ussually more affordable to go up.best thing for you to do is get a few free quotes, on both ideas and make your descisions from there.
 2/11/2015 at 2:49:47 PM
2/11/2015 at 2:49:47 PM
Krista,
On a renovation, the question of going up or out is more a matter of choice. New construction is usually less expensive to go up because you are eliminating the extra cost of excavation and a foundation. The $100 to $250 is just a guideline and includes most items from the foundation up. (foundation not included) The reason for not including the foundation is that it could be pressure treated wood, concrete, ICS (intergrated concrete system) or a variation. Also the sewage plumbing gas etc. have to be incorporated. Plus, the actual excavation depends on the soil/sand/rock/etc. The rest of the house is valued more on the quality and what you want to include. If you use a guideline of $200 /sf., you shopuld get a good idea on the budget.
Best advice its to make a plan, consider what quality of material (including windows, doors, quality of paint, lights, types of light switched and all the small stuff you can think of. As to the foundation, think about the long term value. Look at other houses similar to what you are considering and even knock on their door to ask questions about what they like or don't like. Same with the type of foundation. Crawl space or full basement. Insulated or not. It's a long list but do the research and you'll be fine.
Good luck.
 2/11/2015 at 4:48:01 PM
2/11/2015 at 4:48:01 PM
Hi Krista
I agree with Mark and Manuel. Things to consider are the age of the house and whether your lay out of load bearing walls will make for an easy transition. Keep in mind, load points must carry the weight to the foundation, so additional work will most likely happen in places you might not expect. This is also true for the the other trades also. e.g.. Electrician, HVAC, Plumbing (if your planning bathrooms). On an older home, you may run into issues that require some areas be brought up to code. My recommendation would be to hire a reputable contractor that will use Red Seal Trades and offer a turn key solution. Choose a contractor that you are comfortable with.
Barry
 2/11/2015 at 5:46:58 PM
2/11/2015 at 5:46:58 PM
Krista,
Any renovation add on is difficult to provide a cost per square foot.
As mentioned previously the $100 per square foot is not even close. The $250 is a good base which will probably higher depending upon the condition of your foundation, the design for the roof and finishing inside. ie bedrooms plus bathrooms, built in closets.
If you are serious you need to get drawings and gather information on the structure from a structural engineer.
 2/11/2015 at 10:54:40 PM
2/11/2015 at 10:54:40 PM
Thank you everyone. I should have mentioned it's a flat roof rancher. We want to add about 400 sq ft including closet and ensuite. We are budgeting around $100,000 so we seem to be on the right path, no to find the contractor......we will try to meet with 3. This would be the forever home so we see the value. It's a unique property, mid century modern and a large lot, hard to find this property anywhere else in the area. Just hope we're not crazy doing this!
 2/12/2015 at 11:48:35 AM
2/12/2015 at 11:48:35 AM
Hi Krista,
I general, I usually advise clients to go up rather than out.
Pros:
This preserves your amount of back yard space.
Having a two story (properly designed) adds to market value and "curb appeal"
Doesn't trash the back yard quite as badly, with expensive landscaping repairs.
Provides all round satisfaction about have a larger, more substantial home.
Cons:
May mean added expense and repairs for existing foundation issues
Absolutely means chewing up some first floor space for new stairs to second floor.
May drive forced changes to existing exterior finishes if they cannot be matched when adding the second floor.
May drive changes to existing first floor flooring, paint, etc and has the potential to create more "mission creep".
If its not too late, get an engineer in to look at the existing foundations before you buy so you know what your in for. It would be money well spent.
Best,
Andrew

Search the TrustedPros directory and discover the best contractors in your area.
Find your home service pro

