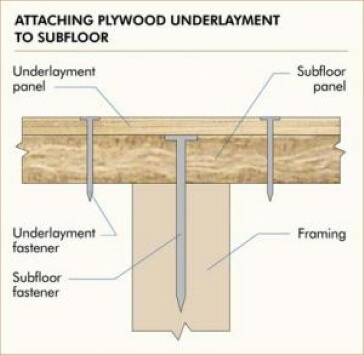Subfloor
 1/2/2016 at 4:42:49 PM
1/2/2016 at 4:42:49 PM
I have replaced the bottom layer of subfloor with 1/2 inch plywood to match existing perimeter subfloor throughout the main floor of a bi-level. I intend to install hardwood in living/dining/main hall and tile in kitchen, entryways and 2 bathrooms. I understand I need 11/4 inch sub as a good base for tiling. I have started to install a second layer of 3/4 inch plywood.
Questions: Should I use tounge and groove and what should the gaps be between pieces? Also is this layer screwed into joists as well as "field" area?
 1/2/2016 at 6:39:51 PM
1/2/2016 at 6:39:51 PM
John,
T&G plywood provides a better more uniform sub-floor and distributed the movement better. The chances of this second layer moving are next to nil, especially if screwed down properly. If you are using tile as the mine surface, you want to make sure the sub-floor is as smooth as possible, to minimize uneven tiles. The second layer of wood should be glued and screwed. The screws ... lots of them, go about every 4". don't skimp or you'll kick your self later. For the hardwood, you don't have to be as fussy because the boards are offset and provide an even distribution of the finished floor.
Enjoy the project.
 1/2/2016 at 7:21:36 PM
1/2/2016 at 7:21:36 PM
The previous post is correct.
Screw and glue the second layer of plywood down. And do use lots of screws. I would mark on the base of the wall where the stringers run in the floor under the first layer. then run a chalk line after you get a few screws in the second layer. Use 1 1/2" screws all over. But down those lines I would install 2 1/2" to 3" screws.
Enjoy.
 1/3/2016 at 9:10:27 AM
1/3/2016 at 9:10:27 AM
Hey John,
As a renovator one thing I always suggest is materials that can be removed easily on the next renovation. Plywood underlay is extremely difficult for this due to the screwing every 4". It can add costly labour to a reno down the road.
Since you've already started just remember to use a polymer modified tile mortar for proper adhesion to the plywood.
As for your screws to the joist question. No you don't want to do that and for various reasons. There is a certain amount of lateral flex need between the underlay and the sub-floor going straight from the underlay to the joist removes this. Also again in the event of removing the underlay it adds even more difficulty and risks damaging the floor joists.
Attached is a photo to give you a visual.
Good luck with the reno.
Cheers,
Thomas

Search the TrustedPros directory and discover the best contractors in your area.
Find your home service pro

