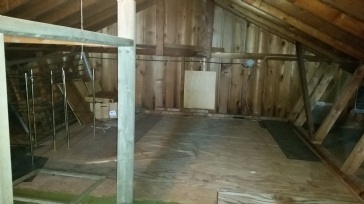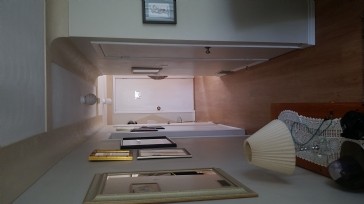Vaulting a ceiling by opening up attic space
 11/12/2016 at 8:13:52 PM
11/12/2016 at 8:13:52 PM
We just purchased a raised bungalow that has an attic. There is a stairway to the attic that sits right in the middle of the home. We would like to keep a bit of the attic at one end and turn it into a loft and open up the rest of the ceiling of the main floor to expose the attic. Is this possible? Who are the pros I should contact to start. Ball park figure, what kind of numbers are we looking at? The home is about 950 sq ft plus the basement. It feels very small so we want to open up the floor plan.



 11/13/2016 at 7:30:18 AM
11/13/2016 at 7:30:18 AM
Stacy,
There are many structural items to consider in order to determine if the ceiling can be opened up to the attic. Each home is slightly different and requires the involvement of a professional engineer to determine what exactly needs to be done.
However, from what you are describing I'm thinking that it will not likely be feasible to do what you're envisioning. The ceiling joists that would need to be removed are serving two purposes; The first, and most obvious, is to function as and support the ceiling. The second, and the reason I'm hesitant to suggest the joists can be removed, is that they are an integral part of the roof rafter system, they are actually restraining the tops of your exterior walls from pushing out from the weight of the roof rafters. To help visualize this, envision gluing three popsicle sticks into the shape of a triangle. Stand this triangle up on a table and press on the peak of the triangle, the triangle will resist the pressure are keep its shape. Now remove the bottom popsicle stick which is flush with the table and again press on the peak of the triangle. The triangle will spread open from the pressure. That bottom popsicle stick represents your ceiling joists giving your roof rafter system its overall strength. Removing the joists will likely result in the roof system failing. There are other things to be considered, but this is a simplistic explanation.
We highly suggest you get a professional builder involved who works with an engineer to find a proper solution for you.
Good luck.
Les
 11/13/2016 at 10:53:37 AM
11/13/2016 at 10:53:37 AM
You have to consult a professional engineer who is able to tell you if you can do what you want in his structure point of you and if that possible you have to get quotes from few good capable and reputable contractors that are able to perform suck kind of projects.
Search the TrustedPros directory and discover the best contractors in your area.
Find your home service pro

