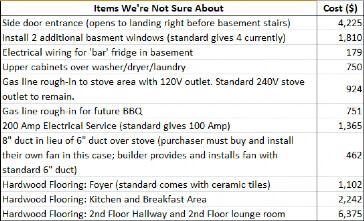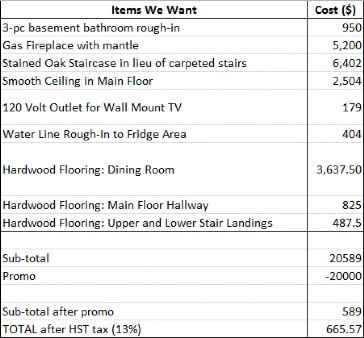What upgrades would you advise we get through the builder?
 3/18/2016 at 3:22:26 PM
3/18/2016 at 3:22:26 PM
Hello all,
My parents have recently signed to purchase a new home (in Ontario, Canada) as first-time buyers. We had a structural upgrades meeting with the decor centre (will have a decor meeting later on) and are now trying to decide which upgrades to do through the builder and which we can do externally after closing.
We have a $20k 'free upgrades' promotion so we're trying to cover as many of the important items we can in that amount. The builder also offered full hardwood flooring throughout the house (main floor and second floor, not unfinished basement) as a promotion instead of the $20k but we chose to go with the $20k.
Here are the items we've decided we want: http://i.imgur.com/MUOSawV.png
Here are the items we're not sure about: http://i.imgur.com/N3qjQbS.png
Some notes:
1) The decor meeting will no doubt come up with additional costs (we want to extend a bit of the kitchen countertop, move the sink and dishwater wiring from the island to the main countertop, perhaps add wall tiles in the kitchen, maybe they'll charge us for certain cabinetry, etc) so we're trying to keep that in mind too. Unfortunately, the builder doesn't give prices until the meeting and they're rushing us to finalize and provide payment for the structural upgrades before said decor meeting.
2) We plan on buying a gas stove so we were wondering if we should just do the gas line rough-in through the builder or if it's possible and cheaper to do later externally (will it mess up our walls or flooring?)
3) The builder provides (California knockdown) stipple ceilings in all rooms except for wet areas (kitchen, washrooms, laundry), which have smooth ceilings. Is this an upgrade we have to do now as opposed to later? We're already planning on doing the main floor through them but are wondering if we should do parts of the 2nd floor too.
4) We plan to one day (several years down the road) finish the basement and possibly make 2-3 rooms down there to rent out and such. We're already planning on having the 3-pc rough-in for the future bathroom ($950) installed by the builder but should we also do the electrical wiring for a 'bar' fridge ($179), 200 amp electrical service upgrade ($1,365), and side door entrance ($4,225) right now too? I assume it'll be very difficult or impossible to do the last two later on, especially since they'll have to tear down the brick for the side door?
5) Should we do any hardwood flooring through the builder? We're thinking of doing the stairs and stair landings because that could be very hard later but should we do any other areas? My parents want the dining room and main floor hallway done for now. I'm wondering if we should drop that too but their fear is the new walls and such becoming dirty if we do do hardwood externally after closing.
Sorry for the long post. As it's our first experience, we have a lot of fears and are learning a lot as we go. The builder rushing us to make our decisions doesn't help either.
Even if you can provide advice on one or two things, I'll be really grateful.
Thank you.


 3/18/2016 at 6:24:10 PM
3/18/2016 at 6:24:10 PM
Hi There,
If I were you and based on your explanation I would ask builder to do side entrance, the basement window high enough that can be used as second means of egress.
Ask him to do 200 AMPs service.
3pc rough in for wash room ( you do your planning now and locate the wash room and give points accordingly (if he agrees to give it that way)
Rest of the items you will be able to do it cheaper later, like hard wood floor, gas line, fire place, water line, gas line etc.
For the things I have mentioned if you do it later there will be permits required and has to be done legally, where as all is done by builder. Cosmetic items can be done as time permits and of your selection and choice.
My 2 cents may be helpful.
 3/18/2016 at 6:54:15 PM
3/18/2016 at 6:54:15 PM
Thank you for the response, Nitin!
Yes, we are planning to add in the side entrance door. Just to clarify, will it cost much more later on?
Likewise for the 200 amps service, will it also cost more later or will it just be more difficult to do?
To relocate the 3-pc rough-in for future basement washroom, it'll cost $347. We'll try our best to plan where it would fit best but, unfortunately, we really don't know its ideal position for a future finished basement that we could take years to work on.
Wouldn't the gas fireplace be difficult to do later since it'll mean having to destroy the wall and such?
Thank you for the help.
 3/18/2016 at 7:50:03 PM
3/18/2016 at 7:50:03 PM
Hello,
I would suggest you go ahead with the side door entrance at this point as this is something that would be much cheaper to install while they are framing the house. This would leave the option to create a basement suite apartment (if you decided to down the road, or for potential resale) as a dedicated entrance is important.
As well, it is much cheaper to install additional windows in a basement at the onset of a build, compared to installing them later on. A big challenge with any basement is ensuring there is sufficient natural light, and so any additional windows installed would go a long way in increasing this. It would be a good idea to have the "future layout" of the basement 100% determined now, so the basement window placement as well as the bathroom plumbing rough-ins will be in the right places for when you develop the basement later on.
I would also agree with the upgrade to 200 amp service now, as it would leave a lot more flexibility down the road for finishing the basement. It is cheaper in the long run to have an upgraded panel installed at the get go, as opposed to later on (it can still be done, however it is just more costly).
Getting the future basement bathroom plumbing roughed in is a definite must as well. This is something that is significantly cheaper to do during the time of the build. If not, then any future bathroom in the basement would mean jackhammering up the basement floor, running lines and then pouring concrete etc.
If you aren't finishing your basement right away, then running gas lines to the appliances on the main floor & bbq should be fairly straightforward for any plumbing contractor to do after the build is complete. The pricing noted by your builder for the gas lines appears to be a little bit hig.
Contrary to what some people may think, the "california knockdown" style ceiling is in most cases cheaper than perfectly smooth/flat ceilings. The reason for this is due to the additional labor time it takes to ensure the ceiling is perfectly smooth. The knockdown textured ceiling does have some hiding features and so it is usually a cheaper option.
Hardwood can be installed at any point after a house is complete. One thing to consider would be if you went ahead with some rooms now...if you decide to install hardwood in other areas it could be difficult to match the existing hardwood. Even if you purchased the same style & brand, certain hardwoods (as with any flooring) can start to slightly change colour over time due to sunlight.
One last thing to note is that many of the "cosmetic upgrades" (e.g. the backsplash tile) can be upgraded at any time after the initial build, and would not have any real difference as far as pricing.
Good luck with your new home build!
 3/18/2016 at 11:06:20 PM
3/18/2016 at 11:06:20 PM
Read my reply and its very straight forward with lots going behind the statement.
All cosmetic would be cheaper and can be done later.
Thanks,
Nitin
 3/19/2016 at 9:32:17 AM
3/19/2016 at 9:32:17 AM
Derrick saved me a lot of typing! Well said.
 3/23/2016 at 9:23:31 PM
3/23/2016 at 9:23:31 PM
As a side note, if you are thinking of renting out a section of your place, I would consider putting in the 200 amp service with separate meters and panel now. While you do not need to put a meter in the second spot until it is needed, you can do all the "heavy lifting" in advance and then just get the interior wiring done at a later date.
I would not want my tenant on the same electrical meter as me.
Also if you are looking at renting, look into the fire separation requirements that are required before covering up anything.
Cheers
John Kuehnl-Cadwell
Master Electrician
Datawise Solutions Inc
Search the TrustedPros directory and discover the best contractors in your area.
Find your home service pro

