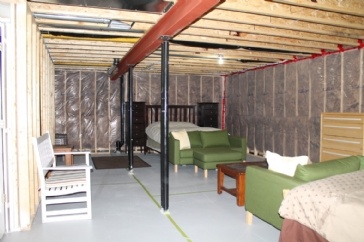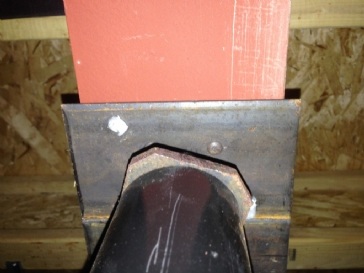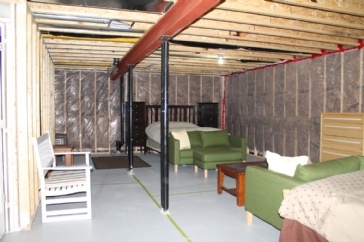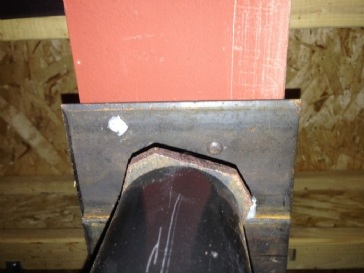Building a wall under a support beam
 4/19/2018 at 7:04:53 PM
4/19/2018 at 7:04:53 PM
Hi Everyone.
Please take a look at my attached pictures. I want to build a wall the full length of the support beam you see. The width of the beam is approximately 5.25 inches. The support pole brace over laps it a bit. That brace is 6 inches across. I'm confused on what size lumber I should use to make the wall. Would I use 2x8's so that the top plate is wider than the width of the beam and the braces? And if so, how would I hang doors in that wall?




 4/20/2018 at 12:24:54 AM
4/20/2018 at 12:24:54 AM
2X6 will do the job and make a bulk head for the beam one end to the other, Do NOT remove the jack post by any means, your not a framer or engineer so if your a do it yourselfer fine but leave alone the jack post.
Cheers
 4/20/2018 at 12:44:41 AM
4/20/2018 at 12:44:41 AM
I would probably prefer 2 x 6" lumber for aesthetics. You could trim the surplus material from the overhanging top plate or notch out a little 1/4" groove in the back of the drywall to fit. Alternatively you could go with the 2 x 8" lumber which would make it easier to fit some drywall backing along the top of the beam. Any professional door supplier will fabricate the thickness of the door jambs to suit.
 4/20/2018 at 8:37:22 AM
4/20/2018 at 8:37:22 AM
Hi and thanks for the responses. My confusion arised from the fact that 2x6's aren't actually 2 inches by 6 inches. The support post is a full 6 inches across. So a "2x6" wouldn't cover the width of the beam/support. I don't know if i can cut the excess overhang off of the support bracket. Nor do i want to. Don't feel comfortable modifying those support beams in ANY way. So a 2x8 should be ok?
Thanks
 4/20/2018 at 8:52:19 AM
4/20/2018 at 8:52:19 AM
2x4 is fine. Run it flush on one side and box the extra material on the other. Standard 4 9/16 door jambs will work fine.
 4/20/2018 at 12:09:17 PM
4/20/2018 at 12:09:17 PM
2x4?? I'm confused again. Shouldn't the top plate be at least the same width of the support beam?
 4/20/2018 at 12:39:00 PM
4/20/2018 at 12:39:00 PM
I would frame a box around the beam and frame the wall with either 2x4's or 2x6 along that wall. I can see that both rooms are already small and if you use 2x8 framing material on that wall you're going to lose a lot of room space. Cheers
 4/20/2018 at 6:04:21 PM
4/20/2018 at 6:04:21 PM
That sounds like the option I need. Thanks for all of your input.
 4/21/2018 at 10:16:37 AM
4/21/2018 at 10:16:37 AM
Yes! Better to use 2x8 framing to be on the safe side! The other thing is you could just use a normal 2x4 framing then have a special boxing where the post is but that won't look very good and more work
Search the TrustedPros directory and discover the best contractors in your area.
Find your home service pro

