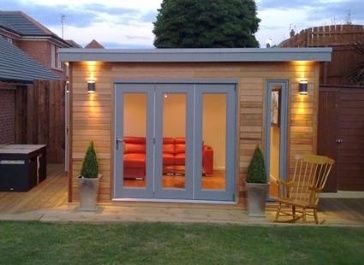Questions on building a cedar outdoor shed as office studio
 10/16/2017 at 10:46:48 AM
10/16/2017 at 10:46:48 AM
I am looking to build a home office - shed studio outside - with electrical, insulation etc. The size is 8x12.
I have attached the idea of the project.
My questions are:
How long do you think it will take? And am I looking for a Deck / Carpenter / General Contractor kind of guy?

 10/16/2017 at 11:18:09 AM
10/16/2017 at 11:18:09 AM
Before you begin, you will have to get construction drawings and a building permit.
If you already have that,
I would plan on around 6 weeks, in order to accommodate all the trades involved.
Hope this helps.
 10/16/2017 at 4:07:58 PM
10/16/2017 at 4:07:58 PM
Without Drawings and as a very rough estimate based on this picture, I would say it would take two workers approximately four weeks to finish the project not including electrical. There are a few things to consider as well, depending on the municipality you will need a permit to build it ( Usually anything exceeding 10 ft X 10 ft. I would also have to see your panel, depending on what your wiring looks like you may require a service up grade to 200 A.
 10/16/2017 at 5:43:26 PM
10/16/2017 at 5:43:26 PM
Hi. It is depending on your foundation. But just to have an idea it will take about 5 weeks
 10/16/2017 at 6:02:33 PM
10/16/2017 at 6:02:33 PM
Hi,
The picture look great. I had seen it some where either on Houzz or some magazine. Here is the Brampton city link to your requirement. Will give you all the required information.
http://www.brampton.ca/EN/residents/Building-Permits/zoning/Pages/Sheds-and-Accessory-Structures.aspx
Here are some suggestions.
1) Use 6" exterior wall with safe and sound insulation.
2) Interior one accent wall with Cedar panelling
3) Exterior James Hardy siding or shingles to make it maintenance free and long lasting compared to Cedar sidings.
4) Heated floor as its going to be elevated and insulate from bottom as well. To keep heating or cooling loss to minimum.
5) Sun tunnel or sona tube to have maximum day light so less consumption on electricity during day time.
Cost depends on finishing items, how much electrical power required, quality of sliding doors and windows, flooring material, paint, other interior items etc.
I would budget any where from 10k and up. Hope that helps.
General contractor who is more for interior works would be your best person to deal with.
 10/19/2017 at 1:15:42 PM
10/19/2017 at 1:15:42 PM
You don't need a permit because its under 100 sqft but you may still need to follow setbacks for accessory buildings from your municipality.
Time and cost will depend on your method, you can hire a Carpenter or get a modular built one (ie. https://www.backyardescapestudios.ca/) Sometimes they build it for you on site.
Search the TrustedPros directory and discover the best contractors in your area.
Find your home service pro

