Remove Stair Support Studs (need framing advice)
 8/13/2019 at 8:08:42 PM
8/13/2019 at 8:08:42 PM
Hello there,
Please see the attached 5 images. I need to remove two studs supporting just the very top corner of my stairs so I can create an opening. My plan to support the load (which I believe is a very minimal load) is to install a sistered 2x6 header that is about 40" long and nail the stairs to the side of the header with nails and a joist hanger if possible. I cant find code info on stair structure and what I am permitted to do here. Again, I am confident this will hold 100% if I do it this way, but I have permitted my renovation and need to pass the framing inspection.
Thoughts folks? Thanks in advance from Calgary, AB
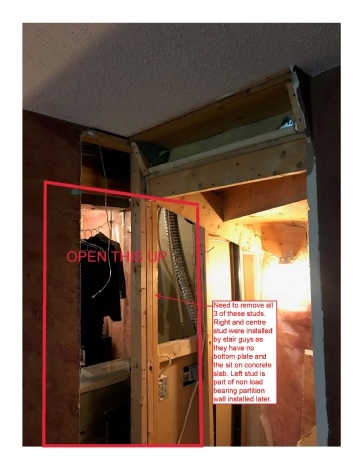
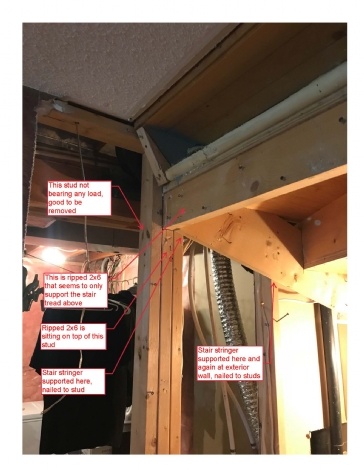
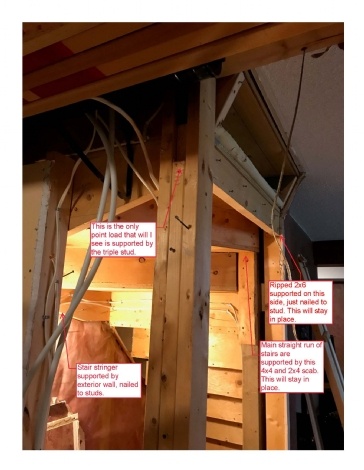
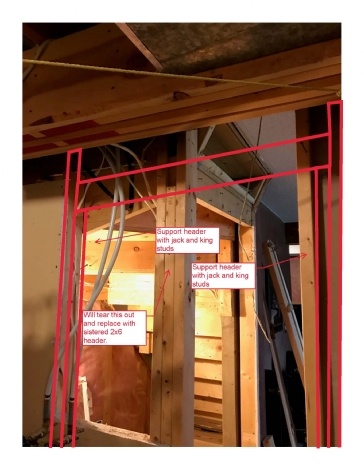
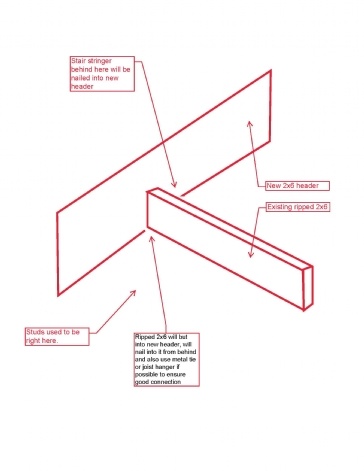
 8/14/2019 at 9:51:59 AM
8/14/2019 at 9:51:59 AM
I do not recommend removing your triple two-by-four supporting column this could support above as well. It also might have its own footing for a point load going right up to the second level for support. If this is the case you might need to install laminated beams headers doubled or tripled with a new footing to support the new column. I recommend you contact a trusted Pro engineer to get precise evaluation.
 8/14/2019 at 1:05:53 PM
8/14/2019 at 1:05:53 PM
Thanks for your reply. Although this appears to be a triple post, it is not. One stud is part of a non load bearing partition wall, the other stud only goes up to the stair stringer and no further, not even to a top plate so there is no load on this beyond the top of the stairs. And the middle stud just sits under that ripped 2x6. There is no footing beneath this. They are just those poorly installed studs that the stair installers put up to hold the stairs. They just sit directly on the concrete slab. If this were on a footing it would be submerged in the floor slab as it would have been poured later. There is a jack post on a footing just out of sight of these pictures that is certainly supporting load on a footing.
Search the TrustedPros directory and discover the best contractors in your area.
Find your home service pro

