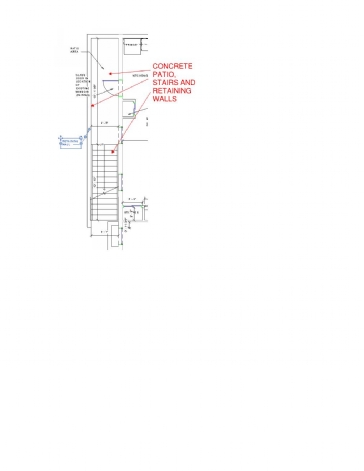Thinking about adding a basement entrance - full floor of excavation needed
 11/7/2017 at 1:49:59 PM
11/7/2017 at 1:49:59 PM
I am thinking about converting my basement into another unit (rental property). My current house is a ranch style house and the first step is getting an estimate and proper steps to add an exterior entrance. This would include excavating the side of my house (basement is full level below grade), adding retaining wall on two sides, pouring concrete steps, pouring a slab at the bottom of stairs, adding drainage at bottom of stairs, knocking out a current basement style window and using that location to add an entrance door (possibly add larger structural header).
Which contractors are involved in all of this. I know permits and inspectors will be needed for this. Are engineered stamped drawings needed for this?

 11/7/2017 at 3:53:09 PM
11/7/2017 at 3:53:09 PM
Hi
This job needs a stamped drawings and has to be regulated, up to code and inspected. Such job to be done probably will cost around $20K
 11/8/2017 at 5:42:34 PM
11/8/2017 at 5:42:34 PM
Hi, yes, Mike is about right with his estimates and yes you will need engineers drawings. It looks like it will be around $1100 for those drawings alone. 15-20k for the work, depending on who you contract to do it. Don't cheap out on this, inspectors will be ruthless!
 11/8/2017 at 6:28:58 PM
11/8/2017 at 6:28:58 PM
What stamped drawings are needed? Civil? Structural? Are there companies that take care of the drawings and do the work?
 11/8/2017 at 9:11:39 PM
11/8/2017 at 9:11:39 PM
Hi Megan,
You need an architect and an engineer to put the drawings together. Your engineer will make the application.
It will run you anywhere from fifteen hundred to two thousand for this to be done.
I strongly suggest you go this route.
Hope that helps and good luck with your project.
Regards,
James
 11/9/2017 at 11:19:05 AM
11/9/2017 at 11:19:05 AM
What engineer stamped drawings are involved? Is it just architectural? I would assume this would involve some kind of structural engineer drawings for the retaining wall? Or is it just architectural drawings that are needed? This seems to be where I can't find a straight answer.
-Megan
Search the TrustedPros directory and discover the best contractors in your area.
Find your home service pro

