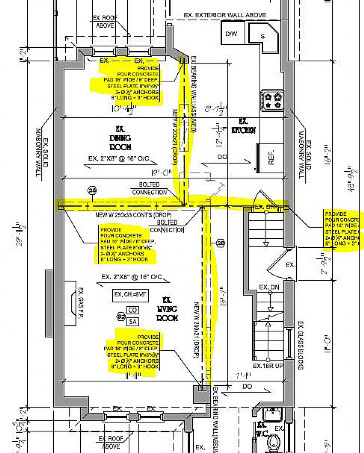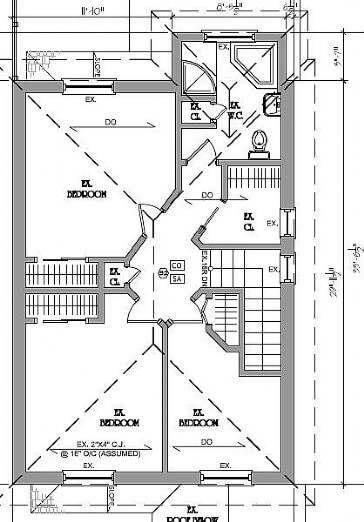What is this concrete pad used for when removing load bearing wall?
 6/22/2015 at 3:24:40 PM
6/22/2015 at 3:24:40 PM
We had an architect provide drawings to remove a load bearing wall down the center of the house on the first floor. He designed it so that there are no columns and the engineer verified that the load should be transferred to the exterior walls. On the drawings, there is also a concrete pad that needs to be put in that is written down for the first floor.
I sent this information to my contractor and they are asking what the concrete padding is for if the beam loads are to be transferred to the exterior walls.
There is a finished basement and there is nothing in the drawings to indicate that work (ie concrete pad or posts) are required. Unfortunately my architect is away until Sept and we're having a hard time getting in touch with the engineer.
Anyone know why they would put a concrete pad on the first floor diagram? There isn't indication of a vertical post so we are confused.
Thanks very much.


 6/22/2015 at 4:15:03 PM
6/22/2015 at 4:15:03 PM
Hi There,
I would need to see the drawings and tell you what they did. But rule of thumb is load transfer 8s carried from the basement up and in order to do that, you need to have the concrete pads poured in the basement and have structure from there up.
Thanks a lot,
Joe
 6/22/2015 at 4:22:23 PM
6/22/2015 at 4:22:23 PM
The drawings indicate you have a exterior solid masonry wall. (Double brick). This type of masonry wall is unable to carry point loads applied to it directly. So what is needed is to notch out the indicated size of pad required. Pour concrete then install plate with anchors. This detail will allow the loads to be transfered to the foundation walls correctly. This detail should be inspected prior to pouring the concrete
Hope this helps.
Rob
 6/22/2015 at 6:00:57 PM
6/22/2015 at 6:00:57 PM
Gary,
It is a structural issue. As mentioned by others, the existing foundation may not be appropriate for what you want and thus, additional support is required. Structural engineers are well versed in this type of structure and recommendations are based on safety codes.
Mark
Search the TrustedPros directory and discover the best contractors in your area.
Find your home service pro

