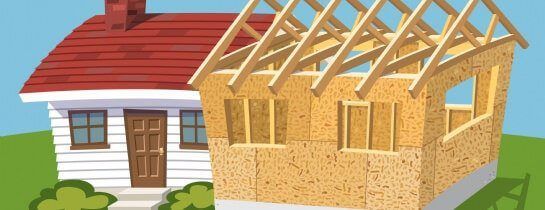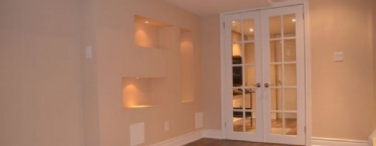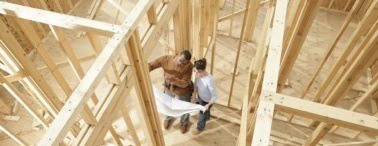
Making plans for a new house addition can be overwhelming for many homeowners. In fact, formulating a building plan for a house addition can be every bit as challenging as that for a new home. Sometimes, even more so.
Important House Addition Plan Considerations
One reason why room add ons can be nearly as complicated as building an entire new structure is because of the importance of house addition design. Not only must the add-on meet local code guidelines. It must also blend into the existing structure to be aesthetically appealing.
Existing home construction design and available outside space will dictate the exterior visual impact of the addition; location, size, and shape. While the present interior design style will influence the new add on's floor plan design, color scheme, and room decorating style - at least to some degree.
Other house addition idea factors:
- Household budget - house construction cost for the addition must fit within your family budget. Building cost will affect the overall house addition floor plan; its size, features, and whether or not your idea is even possible.
- Availability of home construction financing - based upon credit rating. Also consider other resources; home equity, stocks, bonds, and other types of securities that could be liquidated.
- Project objective - the purpose for the addition. To create more living space, improve the home's traffic flow, or increase storage? Perhaps it is an investment strategy to increase your home market value. Or to make your house design more appealing; to keep up with building trends in your immediate neighborhood?
- Building options - on site construction, a house construction kit, or prefabricated stick built choices - manufactured or modular house construction.
- House construction material - green home construction materials, eco-friendly, or more conventional types of materials.
How to Make Home Improvement Construction Plans
Breaking a new house addition project down into steps will help make the planning process less intimidating.
After deciding what the add on objective is, make a wish list of all the features and elements you would like to include in the room design. Get ideas from home design magazines, remodeling and decorating programs on television, and visiting home remodeling store showrooms and open houses in and around your neighborhood.
Once this is done, prioritize items on the list. Decide which type design and features are most important to you. For instance - a fireplace, elaborate crown molding, a natural stone tiled floor, or a designer bathtub - such as one made from translucent acrylic, with illuminating colored lights from below. Remember, at this point you are still dreaming, so even if some of the features seem outside your household budget, don't rule them out yet.
Before setting plans to paper, check local building code guidelines; setback restrictions, what type structures can and cannot be built on your property, height restrictions, and building-to-land-area ratios. This will help avoid frustration and disappointments down the road.
Once you clearly understand building restrictions, begin making building plans. Also create a budget; one that is feasible for your unique set of circumstances. Begin by looking at your options realistically. Consider your credit rating and what financial resources will be available on a monthly basis. If you are in doubt as to what your available options are and what you can afford, get input from a professional financial budget planner.
 
Now go over your add on design and wish list again; make whatever changes are necessary based upon building code guidelines and what your budget allows.
Next, take a close look at the proposed building site. Consider the location of trees and other elements you want to preserve and work around, as well as obstacles you will have to remove; even those underground. This includes tree roots, power and fuel lines, and septic tanks.
It is at this point you are ready to locate and confer with reliable contractor candidates, obtain estimates or (more preferably) quotes, and finalize project details.
Estimating Addition Building Cost
The cost for room addition construction will depend on many things:
- 1. Your location; within Canada as well as your immediate neighborhood
- 2. The size and scope of your house addition floor plan
- 3. Whether you will be building up (creating a second floor), or out
- 4. The extent of prep work - inside and out - that needs to be done before room addition construction can begin
- 5. The types of materials being used
- 6. Whether you require the services of more than one type professional. For instance, a home improvement contractor plus an excavator operator, certified electrician, licensed plumber, or interior designer
Generally speaking, expect to pay around $85 to $130 per square foot for low to modest end house additions without mechanical work; more extensive additions and those requiring mechanical work will, of course, run considerably higher. Add an additional 15% to 20% to the construction estimate figure to cover unforeseen expenses; delays, material price increases, remodeling revisions, etc.
New House Addition Strategies for Success - Part 2
In part 2 of New House Addition Strategies for Success, we will discuss ways to help cut the costs of room add ons, and offer building tips for the environmentally conscious homeowner. We will also offer other room addition considerations - including how to locate the best home contractor at the best price.
In the meantime, you can sign up for FREE at TrustedPros.ca and receive a free house addition quote from contractor members. Request price quotes for just some of the more difficult aspects of the project, or for someone to complete all work - from start to finish.
Post job requirements online with our easy-to-use tools; include project guidelines and how contact should be made. And then sit back and let area professionals vie for the job. Providing competitive bids within days- even hours from project posting; offering you the best service possible, at the best price.
View contractor portfolios online at your convenience; including company profile, references, client comments, licensing, certification, and insurance information; plus pictures of recently completed projects. And then connect with contractors of choice - or none at all. Remember, you will be under no obligation to hire anyone, and services are FREE.
Posted by: TrustedPros





