Advice for converting above-garage deck into bedroom?
 1/6/2017 at 4:55:35 PM
1/6/2017 at 4:55:35 PM
Hello,
First time asking, this seems like a great resource for advice...
We live in a freehold townhouse and would like to convert our current above-garage deck into a bedroom or home office. The deck is accessed from the kitchen via a standard exterior door, and then a small landing and two stairs up to the approximately 8 x 16 deck. The brick walls of the garage already extend about 4 feet above the floor level of the deck, so it would be a matter of matching and building up the rest of the brickwork to ceiling height, along with 3 windows. Hardwood flooring, drywall, and electrical would be required. Open to the possibility of using separate heaters/AC for this room if the HVAC considerations are too costly.
Our house is the last house on a dead-end lane way, so even though space is tight, we don't have to worry about neighbours access due to construction debris/disposal/vehicles.
Thanks for any advice.
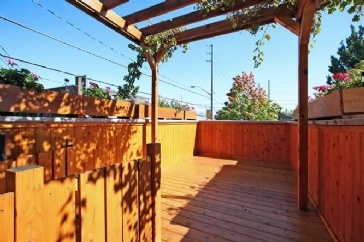
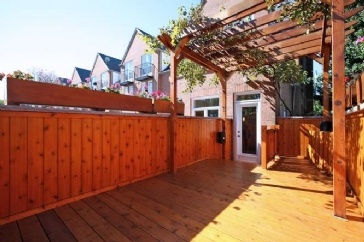
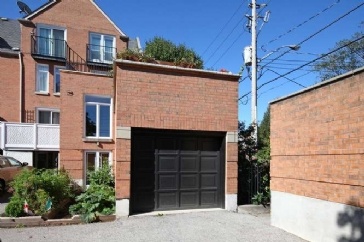
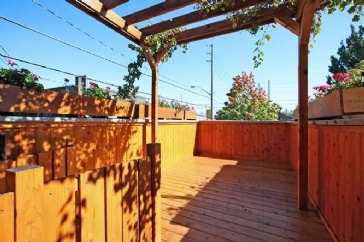
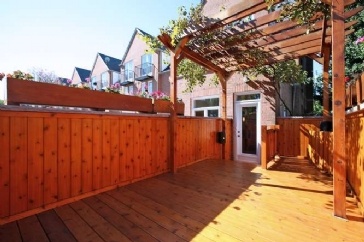
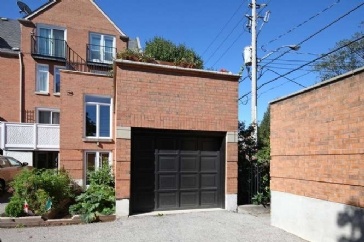
 1/6/2017 at 5:31:30 PM
1/6/2017 at 5:31:30 PM
Suggest you consult an engineer to see if the walls of your garage can hold the added weight of all the construction material and what ever you decide to furnish the room with. Also since you live in a multi-family dwelling you may want to check if this change to the exterior is allowed. In my past experience both of these have been issues.
 1/6/2017 at 8:53:50 PM
1/6/2017 at 8:53:50 PM
Hi Mark from Toronto,
First thing is to contact a building inspector to see what may be required. The structure may be fine, ... or it may require extra structural support, considering the added height and weight. You'll also have to add wiring and plumbing if so desired. It is all workable but do it in the correct order. Do the research, get the permits, and then, only then, look for contractors I would suggest you look for people with specific skills, such as brick layers, interior design, electrical, and so on rather than a one stop shop. It is rare that you'll find a single contractor for what you want. It is a little above average in the renovation industry. Take your time and do what you think best, but do it properly. Also, think long term rather than short term. Consider re-sale value, and/or what you may want a few years from now. You asked for advise, I hope you are listening.
Regards from Alberta.
 1/7/2017 at 11:01:24 AM
1/7/2017 at 11:01:24 AM
Hello Mark,
I would agree with chet and make sure you get an engineer in before you do anything. you might require a minor variance from the city to erect the structure depending on how close you are to the lot lines and over head wires. you might also want to consider (hardy board)for the exterior finish as brick would be 10k-15k. also hardy board would give it an extremely durable and amazing accent to the home.
We have built many projects like yours and your budget should be around 50-65k depending on your contractor and structural changes needed. hope this helps.
 1/7/2017 at 1:54:51 PM
1/7/2017 at 1:54:51 PM
Yes, Firstly you must get a engineer to approve your existing structure will support the proposed room. Extra sealing and ventilation precautions have to be considered. A open deck is much different then a enclosed living space over a garage. Get a City Inspector to come out to verify if you require a Minor Variance to your property. Once you have your reports and professional plans ( This should run you about 3 to 5K ) Then you look for a contractor either through TrustPros or The Better Business Bureau get at least three Detailed Estimates ( Do your homework)This will probably run you between $ 60 and $ 80K
Good luck
 1/7/2017 at 4:25:26 PM
1/7/2017 at 4:25:26 PM
This is exactly the type of feedback I was hoping to get. I'm very glad I posted this here and would like to thank everyone for taking the time to give their advice.
It seems as with most things, the reality is always more complicated once the experts weigh in.
We're only in the daydreaming phase of this project at the moment, but knowing that contacting a city inspector and an engineer should be the first steps to making it a reality are greatly appreciated.
Cheers.
Search the TrustedPros directory and discover the best contractors in your area.
Find your home service pro

