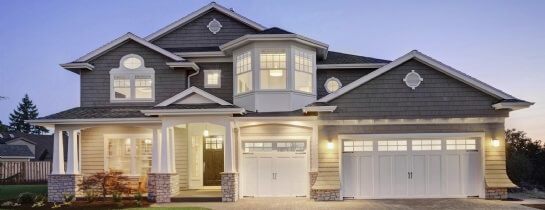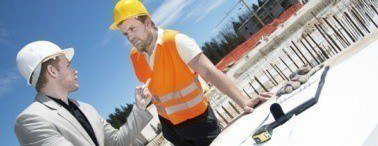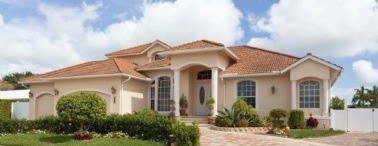
New home construction in this country poses challenges that differ in many ways from our neighbours to the south. Because except for the very northern states and Alaska, winter in the lower 48 is not as severe as it is in Canada and so the emphasis on heating and thermal windows has never been high. However, this is beginning to change. With the price of oil the whole building industry has been besieged with high material costs stemming from transportation and products directly dependent on oil by-products. It also means that air conditioning costs and products made from oil, like vinyl, are making things just as rough in the south as in the frosty areas.
One of the biggest changes in custom home building is the arrival of so many new building designs and materials. When only 10 years ago the wood-frame house dominated the Canadian building landscape contractors are beginning to shift away from the usual procedures and embrace ideas that have been around for a while but almost ignored.
Wood Frame Home
The standard wood-frame home is built with 2†X 6†outer walls and 2†X 4†inside walls with computer-stamped trusses. The shell of the walls and roof is usually oriented strand board (OSB) and the home is insulated with fiberglass batt insulation. Whether it is built on a slab or with a basement foundation this style of home depends on insulating the inside of the walls and putting up a plastic vapor seal to protect the batts from interior moisture. The R-value (resistance to heat loss) of a standard 2' X 6' insulated wall is around 19.
Of all the home building styles this is the cheapest because of the material costs and the labor because the expertise in building frame houses has been around for hundreds of years. Wood, however, tends to shrink when dried and small air holes can form around the top of the foundation. As well, air can get into the walls through imperfections and find passages through the fiberglass batts. Small drafts of cold air can then enter the home through the electrical outlets.
Insulated Concrete Forms (ICF)
In this form of building, the walls are erected directly from the footing to either to the top plate of the walls or right up to the gable peak from the footings. The design of ICF homes begins with foam blocks that are stacked like children's blocks and filled with concrete. The “blocks†can be sections as long as 6 ' and as high as 16†with plastic webbing holding the styrofoam sides together, providing a platform for the steel reinforcing bars. Filled with cement the system has both a 2†outer and inner insulating barrier sandwiching a reinforced steel wall from 6†to 10†thick depending on the side of the building. This makes the walls both impervious to drafts and extreme while being very sound-resistant. In addition the structure can take immense wind pressure and will not be affected by insects, mildew or rot. The R-value of a 10†ICF wall (6†concrete, and 2 - 2†thick foam panels) is between R-22 and 24.
Structural Insulated Panels (SIP)
If a rigid foam sheet is pressure-glued between to OSB or plywood panels the resulting material becomes a wall or roofing section that has the structural integrity of a steel “I†beam. This is called a structural insulated panel and is growing in popularity.
When using SIPs a contractor shows the home plans to the manufacturer and they can ship pre-made panels from 4' X 8†panels and 4-1/2 “ thick up to 9' X 28' and12-1/4†thick. These panels form the walls and roof so that and experienced crew with materials on site and the floor built can erect a three-bedroom bungalow in a day. The R-values range from R-15 for a skinny, 4-1/2†wall to R-45 for the huge12 1/4†wall so this translates into around R-25 for a wall with 8†of rigid insulation.
Steel Studs
One of the most overlooked products on the market is the steel home because many people think it is solely for commercial use. Steel studs are light and stronger than wood allowing for many bold designs without cumbersome bracing. The studs arrive pre-made at the lengths required in the house plans so there is very little waste. As well, there are spaces in the studs for electrical conduit and pipes saving many hours of drilling and fitting by plumbers and electricians.
Like ICF's steel will not rot, support mildew or insects and is fireproof. It will not bend and stress like wood so drafts cannot occur as in wood. However, steel studs should not be used directly on the basement floor or in basements with high moisture content. In addition, steel does not have good thermal qualities so additional thermal breaks must be added in cold climates to avoid “bridging†where heat is transferred outside through the easy conducting qualities of the metal.
Log Homes
In Canada the log home is a cultural icon. It is also warm despite its low R-value because logs have a great thermal mass that absorbs heat and diffuses it into the home when the temperature begins to cool off. Logs require specialized manufacturing and construction and so a log home will cost more than other types of building.
For centuries the log homes were made from picking out logs of uniform size, peeling them and stacking the together while making the right cuts so they interlock. These types of homes are still being made and are usually built in the company yard then the parts are numbered before the home is disassembled and then shipped to the building site. The shaped-log system is where logs are put on large lathes to achieve a uniform diameter. These logs are made-to-order and the right amount of each size is delivered to the site where they are assembled like children's toy log. Specialize grooving and cutting make sure each log goes onto the next with the minimum of caulking.
In addition the feel of a log home is available through “Faux†logs which look like log homes outside but have the wood squared off do the walls have the natural wood but instead of a series of round edges the wall is flat. This makes interior work like bathrooms and kitchens easier.
Whether the medium is wood, cement, steel or logs new home construction should be spear-headed by building contractor. For more information on contractors in your area check out Contractor Directory or post your new home project on our site at www.trustedpros.ca.
Posted by: TrustedPros





