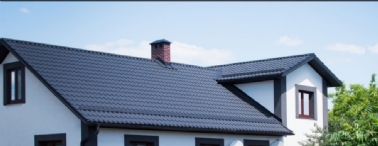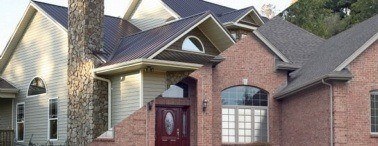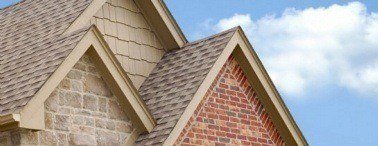
Attics are often under appreciated. This dark and dingy space provides an ideal area for your new home office, guest bedroom or playroom. And adding dormer windows will open up this space with brightness and warmth. Because installing dormers alters your roofing in various ways, this project requires extensive planning and the help of an experienced contractor.
What Is a Dormer Window?
Dormers are also called egress windows or may be more commonly known as roof windows. This unique home addition opens up your roof and adds much needed floor space. The inclusion of a window in the outside wall of your dormers lets in natural light and seasonal warmth, as well as providing access to a cooling breeze in the summer months.
Dormers come in many different sizes and styles. A row of dormers may be added to a relatively large attic space to provide natural light and ventilation. Or larger, room-sized dormer windows can create an entirely new area on the top floor of your home.
This home improvement project is often designed just a house would be, with wood framed walls, flooring and a roof. The structure is then fitted into your existing home, with the sidewalls resting on roof beams and the front wall supported by the existing framing. Your biggest design challenges will be placement of the dormers and creating a smooth transition from the existing roofing to the new structure.
Different Styles of Roof Windows
There are three basic styles to choose from, including gable roof windows, hipped roof windows and sled roof windows. Each of these styles represents a miniature version of a house with the specified roof style.
For instance, gable roof windows are built with a roof that peaks in the center and slopes down each side, creating a gable in the face. The window is installed within that gable. Hipped roof windows are built in a similar fashion, except that the roof slopes down in four directions from the center peak and overhangs the side and front walls. Shed roof windows slope down from the back to the front, with the roof overhanging only the front wall.
Each of these styles will complement different home designs. Try to echo the shape and style of our existing roof for continuity. Roof windows add value and character to your home, sometimes completely transforming both the look and the function of your house. Remember to consider the scale and style, relying on the opinion and skills of a professional contractor to get this major home improvement right.
Roofing Considerations
The roof of your new dormer windows will match the existing roofing material. In order to create a consistent look, the section of roof around the dormer may also need to be upgraded or replace. Keep in mind that most shingles and shakes will fade in only a few weeks.
Flashing is installed along the seams where the dormer's roof meets the existing materials. This will prevent water from entering the attic space and an added layer of shingles along the seam will provide extra protection.
Felt and other roofing underlayments will be installed in the roof of your dormer. Trusses may or may not be used for this small space.
A sizable hole will be cut out for the dormer window, often slightly larger than the actual dormer. This allows room for the walls to be fit properly. Any sheathing and shingles damaged or removed in the process of this project will be replaced, and all of the new materials will match perfectly for a seamless look.
Venting
Dormer windows are usually built with their own vents. These do not replace the existing vents, but actually help to make the area within the dormer comfortable and safe.
Most roofing contractors will recommend ridge vents along the main peak when dormer windows are being installed. These products allow the hot air to escape through the peak of the roof, while vents within the dormer will exhaust any other air that gets caught in those additions. Room-sized dormers often have more than one vent, installed with the same specifications that apply to standard roofing vents.
Cost of Dormer Windows
The total cost of this home improvement project depends on the size of the dormer windows and the extent of the installation work involved. If additional support needs to be installed in the existing attic space, those materials and labor will add to the final price.
In general, an average sized roof window with double glazed window and architectural shingles will start at $3,500 and go up. Larger dormers that create an entire room and include multiple windows run from $10,000 and up.
You'll see some DIY dormer window kits at your local building materials store, but be aware that these projects require a lot of detailed work, both during preparation and in the finishing stages. You may see a dormer window kit on sale for $2,000 or less, but when you consider the added cost of roofing materials and the work involved to install these home additions, the DIY option will soon become just as costly as hiring a contractor.
Several options make a major difference to the cost, including the type of shingles or shakes chosen, the size of the window and the exterior siding option. Most dormers are sided with vinyl or fiberboard, since brick and stucco are difficult to install in such a small place.
If you are looking to add living space to your home, look to the attic. Dormer windows will alter your roofing, but when handled properly this home addition will transform your house. Add value and create a comfortable area to expand your living space with dormer windows in a variety of sizes and styles.
Posted by: TrustedPros





