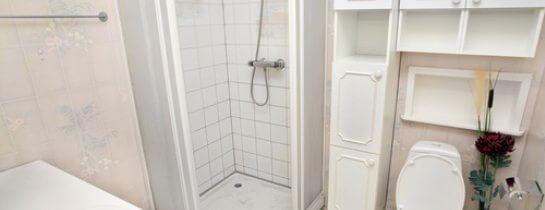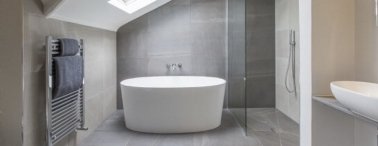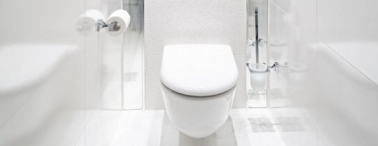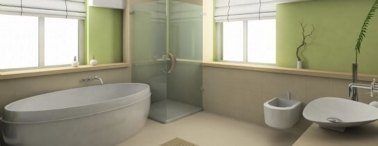
Your bathroom design should be well suited to every family member's needs, because the bathroom is likely to be used by kids and adults of all ages. One of the goals of your renovation should be that your bath is safe and accessible for all. Are you ready to tackle your bathroom renovations in the smartest way? Take a look at how to incorporate accessibility into this important room.
Major Considerations in Bathroom Design
Changing needs require customization in the home. But when universal design is practiced from the outset essential spaces like the bathroom are designed with these changing needs in mind. Consider the following elements of your bathroom when planning for the remodel:
- Where is the bathroom located? Your first floor should contain at least one three-piece bathroom.
- How big is the bathroom? Plan to include enough space for comfortable and save movements, taking into account the space required for a mobility device.
- How are the fixtures laid out? Your family members should be able to move safely from the toilet to the sink, and placing the tub and toilet next to a wall allows for supports and handles to be installed in the future.
- Is the flooring slippery? Look for textured tiling and other flooring materials that eliminate the slipping dangers that smooth, shiny surfaces often present.
- Is the storage easily accessible? Keep storage systems low and well laid out, including shallow cabinets, drawers and open shelving.
- Is the lighting adequate? Brighten up corners and allow for optimum sight with proper lighting. Both the fixtures and the type of bulbs are important.
Bathroom Location
Before you consider designing the space inside of the bathroom, it's important to consider the location. First floor bathrooms are wise additions, since these rooms are easily accessible by wheelchairs and other mobility devices. They should be located in an area that allows for privacy without being too far out of the way. Ensuite bathrooms become increasingly important in a universally designed home as well. Have a bathroom close to each bedroom in layouts where an ensuite is not possible, or consider cheater styles that can be accessed using a connecting door. Powder rooms or two-piece baths become less valuable as your family ages, although they may still be convenient for guests.
Plan For Efficiency
Think about how you move around in the bathroom. Install fixtures, storage and accessories in locations that will improve efficiency. Vanities with space for toiletries and paper products should be close to the sink for convenience, while towel bars and toilet paper holders need to be mounted next to the tub and toilet. Accessible bathroom designs should target efficiency. Getting in and out of the shower or tub takes time, so opt for fixtures that help to make bathing more efficient. Low-sided tubs and stand-up showers installed at floor level make this process fast and safe. Some shower designs use overlapping glass walls in place of doors. Although these fixtures may cost more initially, they will last for years and provide the most efficient bathing experience for your whole family. Estimate how much storage your family will need for today and into the future. As the family expands and needs change, the bathroom storage may also fill up. Provide for more storage than you currently need and there will be plenty of room for additional, and possibly larger, items in the future.
Safety and Adaptability
Textured floors provide grip and reduce the incidence of falling. Any bath mats used should be non-skid and fairly thin to avoid presenting a tripping hazard. Support or grab bars make standing up easier and safer, and should be installed beside the toilet and the tub or shower. Be sure your family members will not rely on the support of towel bars by replacing them with grab bars that can also be used to hold towels. This provides adequate support and convenient storage. Adequate lighting is required for safety, since shadows can easily cause falls in the bathroom. Shower lights are specially designed to withstand the water in that space and help to eliminate shadows. Vanity lighting makes it easier to read medication and overall lighting allows for safer movements in and out of the room. Adaptability in bathroom design allows for adjustments over the years. For instance, shower heads installed on sliding mounts can be moved up and down to accommodate for people of different heights. And installing two sinks on a long vanity will provide for more space as your family grows. Hoists may be required as your family ages, so be sure there is room along the walls and in the proper areas of the room. Wheeled hoists are often moved between the bathroom and bedrooms, so be sure that the doorframe is wide enough to accommodate this equipment.
Cleaning Considerations
Bathrooms need to be kept clean, and the design of the space can make that task easier. Choose sinks, tubs and toilets that drain well, avoiding models with flat bottoms and sharp corners. Modern vessel sinks may look beautiful, but they often present more surface area to clean. Opt for surfaces that are easy to keep clean and do not require investing in any specialty solutions or chemicals. Also remember to keep cleaning solutions in a secure spot (out of reach for young kids) that is still within manageable distance of the whole family. Locking or latched drawers work well for cleaning products and other potentially harmful items. Bathroom designs that include plenty of space, an efficient layout, adequate lighting and safety measures and adaptable features are ideal for every member of your family, no matter their age. Take the time to create a thoughtful design when planning a bathroom renovation to improve accessibility. And find a professional to make sure the project is done well and in good time.
Posted by: TrustedPros





