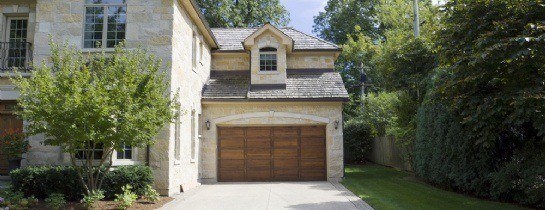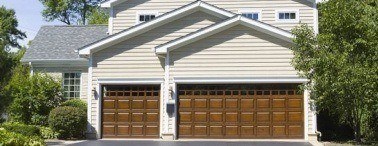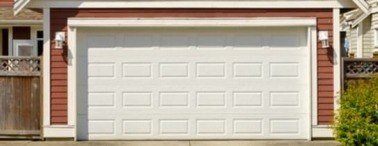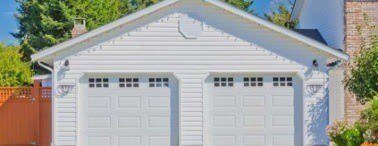
It is a given fact that just about every homeowner owns and drives a car, Therefore many homeowners have a garage or carport either attached to the home, or as a stand-alone structure. For various reasons, such as budget restraints when building a home, some homes do not have shelter for their vehicle.
Two Car Garage
The typical cost of a standard two car garage is less than traditional frame home construction, with usual overall cost running from $40 to $50 per square foot. Homeowners undertaking a DIY garage construction project can expect an overall cost of about half that amount. However, this type project is not for the feeble-hearted or inexperienced builder.
Regardless what type of standard garage design or garage plan you decide on, or if you purchase a prefab garage kit, the overall process is involved with many technical aspects. Even homeowners purchasing a wood garage building kit with experience on how to build a garage will need help raising walls, pouring the concrete floor, and setting trusses.
Only homeowners with the experience, knowledge, and determination will want to undertake a DIY traditional two car garage - or ultimate garage project, complete with work shop and lounge.
Other Options
Homeowners with only novice skills might be able to successfully complete a metal carport or even metal garage. To better understand why, lets look at the basic steps of building a traditional garage, a metal garage, and a metal carport
The Traditional Garage
- Surveying the site - the site must be measured and staked out according to the specific plans of the structure. Obtain local building permits before beginning work.
- Excavation - ground must be leveled and excavated to allow for the addition of sand/gravel base materials, as well as the forms for pouring the foundation and footings. Sub-base and base materials must be adequately compacted before pouring.
- Pouring slab, foundation, and footings - the slab and foundation is critical. Once poured, any mistakes or errors are literally “set in stone.†Placement of anchors for sill plates, as well as any plumbing, HVAC, or electrical hookups in the slab must be precise.
- Framing - In addition to the raw manpower required to raise frame walls, framing must be square and accurate according to blueprints; sill plates must be redwood or pressure treated to withstand moisture. Plates must break at the proper placing for structural integrity. Properly engineered header beams must be used over doors and windows. (This can get tricky with large garage doors.)
- Beam and rafters; or roof trusses - once frame walls are up, complete with top, bottom, and sill plates, and then either a center beam and rafters or roof trusses are added. Setting the center beam or roof trusses require additional manpower.
- Roof - plywood or OSB sheeting is installed over rafters or trusses, covered with roofing felt (either 15 lb. pr 30 lb.), and then the roofing material of choice; for instance, traditional asphalt shingles or steel roofing panels.
- Doors and windows - once the roof is completed, the structure is considered “dried in,†or in a stage where the building is no longer exposed to the elements. Doors and windows are installed at this time.
- Plumbing/electrical - is completed at this point, before interior walls are finished.
- Interior/exterior finishing - interior walls can be finished using drywall, plywood, or another material of choice; or left unfinished. Exterior walls are commonly finished using OSB sheathing and siding of choice.
Metal Garage or Pole Building
- Survey and layout - site must be surveyed, measured, and staked according to plans. Obtain local building permits before beginning work.
- Excavation - minimal excavation is needed, but adequate manpower is required for a pole or “post-frame†building. With accurate measurement and placement, poles are set into the ground with concrete. Poles must be plumb.
- Pouring a slab - is not required, but if desired is easy to do. Poles are framed using “horizontal framing.†Once the building is framed, the slab is simply poured and floated using the skirt board on the bottom perimeter as a form. If included, plumbing or HVAC hookups are placed prior to pouring.
- Framing - poles are set at 8-foot intervals to achieve the desired building dimension, and horizontally framed in between.
- Roof trusses are set on the completed framing; adequate manpower is required.
- Metal panels are installed on the roof and exterior framing.
- Electrical wiring is installed to the interior side of the framing.
- Insulation and interior finishing - such as OSB sheeting or drywall - is optional, according to planned use of the structure.
Freestanding Steel Carport Garage
- Survey and layout - relatively simple, since carport construction consists of support posts and a roof. Measure the perimeter and accurately mark support post placement according to plans; if installing a kit, follow kit instructions. Some localities do not require building permits; if required, obtain them before beginning work.
- Excavation - minimal, if any is required. Excavate holes for support posts. If pouring a slab first, excavate, add sand/gravel base mixture, and then level.
- Pouring a slab - accomplished one of two ways: 
1. Structure can be completed first with a bottom perimeter skirt board. Slab is poured and floated using the skirt board as a form. 
2. Slab is poured before building the structure; support posts are anchored to the slab either with anchors set in the concrete when pouring, or anchors bolted to the slab using masonry bolts.
- Posts - are set into holes with concrete, taking care to ensure they are plumb. How the posts are trimmed will be determined by the style of roof; for a flat roof, posts are trimmed evenly. For a slightly sloped roof, posts must be trimmed according to direction and angle of slope. A minimum of a 2-inch slope for drainage is required. The roof can slope from one side to the other, or front to back. A slope of 4 to 6-inches will promote better drainage. Allow adequate headroom; 7-feet or more is suggested. Be sure to follow the local building code.
- Roof - using 2X6 or larger lumber (on edge,) build a box the dimension of the carport. Using joist hangers, add joists (also on edge) spaced 16-inches on center in the perimeter of the box. With adequate manpower, attach box to the support posts, with the desired slope. Use large screws to attach corners first on one side, then the other. When in place, use lag bolts or joist hangers to securely attach the frame to the posts. Install steel panels to the top side, using the joists and box frame as purlins.
Locating Just the Right Contractor
When engaging in the addition of a traditional garage, a pole building metal garage, or a metal carport, the average homeowner will enlist the services of a general contractor or garage builder for at least some aspects, if not all of the project.
To find reliable local professionals, whether an Alberta contractor, a Manitoba contractor, or even Toronto garage door services, homeowners all across Canada are turning to TrustedPros.ca
Project owners sign up for free and post their garage project information online, where local contractor members view project details and provide competitive bids even within hours after posting.
Homeowners can critique each contractor by viewing company profile, insurance, licensing, and certification credentials; references, customer reviews and feedback, and photo galleries of recently completed projects. Then make an informed hiring decision, or hire no one at all. There is no obligation, whatsoever.
Posted by: TrustedPros





